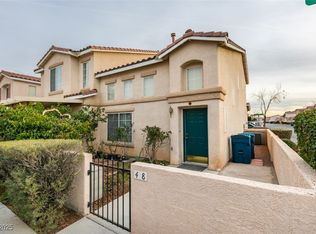SE
Gated!! 2 Bedroom 1st Floor with Balcony!! Community Pool, Spa, Clubhouse
Fitness Room!! No Carpet!! Living room with Fire Place. Dining room and Kitchen with tile floors. Paint is refreshioned. Kitchen: Tile counter tops, Microwave, Side by side refrigerator with Ice-maker. Primary Bathroom: Tile counter tops, Shower, Tile floors.
Living Room: 15x12 Ceiling fan & Light Fixture, Fire place, Slider to Balcony.
Dining Room 9x8 Tile Floors
Primary Bedroom 12x11, Ceiling Fan and Light Fixture, Walk-in Closet, Hardwood Floors
2nd Bedroom 11x10 Hardwood Floors.
Directions: From Saint Rose North on Maryland parkway, Left on Cactus, Right at the gate first left to property.
Schools:
Elementary School; Bass 9 month school
Middle School; Silvestri
High School; Liberty
Tenant Pays additional:
Tenant pays additional $15 monthly for AC filter Service.
Total due monthly: $1565.00
Pet Deposit $500 Per Pet. Small dogs (25LBS or less) only. To apply for pets: https
marklister.
Tenant Pays $125 Lease preparation fee.
Screening Criteria:
Minimum 600 Fica Score.
Income 3 times the rent.
Landlord reference: No Evictions or owe a balance to another property Manager or landlord.
Mark Lister
Property Manager
Keller William Realty The Marketplace
2230 Corporate Cir. #250
Henderson, NV. 89074
Lic #S.045930 Permit #.0145930
House for rent
$1,550/mo
1050 E Cactus Ave UNIT 1013, Las Vegas, NV 89183
2beds
1,048sqft
Price may not include required fees and charges.
Single family residence
Available now
Cats, small dogs OK
-- A/C
-- Laundry
-- Parking
-- Heating
What's special
Community poolDining roomKitchen with tile floorsHardwood floorsPrimary bathroomWalk-in closetTile floors
- 7 days
- on Zillow |
- -- |
- -- |
Travel times
Facts & features
Interior
Bedrooms & bathrooms
- Bedrooms: 2
- Bathrooms: 2
- Full bathrooms: 2
Features
- Walk In Closet
Interior area
- Total interior livable area: 1,048 sqft
Property
Parking
- Details: Contact manager
Features
- Exterior features: Walk In Closet
Details
- Parcel number: 17727810025
Construction
Type & style
- Home type: SingleFamily
- Property subtype: Single Family Residence
Community & HOA
Location
- Region: Las Vegas
Financial & listing details
- Lease term: Contact For Details
Price history
| Date | Event | Price |
|---|---|---|
| 7/2/2025 | Listed for rent | $1,550$1/sqft |
Source: Zillow Rentals | ||
| 5/14/2022 | Listing removed | -- |
Source: Zillow Rental Manager | ||
| 5/9/2022 | Price change | $1,550-3.1%$1/sqft |
Source: Zillow Rental Manager | ||
| 5/2/2022 | Price change | $1,600-3%$2/sqft |
Source: Zillow Rental Manager | ||
| 4/20/2022 | Price change | $1,650-2.9%$2/sqft |
Source: Zillow Rental Manager | ||
![[object Object]](https://photos.zillowstatic.com/fp/fecba49b06b33d3726897d5b6e03c72c-p_i.jpg)
