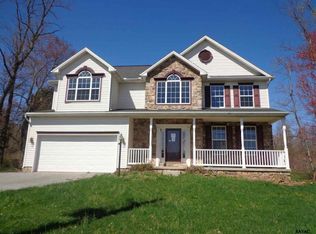Privacy and seclusion is yours with this ranch style home built by S & A Homes situated on over 11 acres of wooded land enrolled in 'Clean and Green'. This one of a kind property includes a Kohler & Kohler 40 x 60 pole building with an RV bay, two 10' roll up doors, one 16' roll up door, and a second floor. The main house features 3 bedrooms, 2 1/2 baths, a 3 car attached garage with access to your full walk our basement that features Superior Precast Walls, 10' ceilings, and full bath rough in. The gourmet kitchen Features stainless steel appliances, 5 burner stove, double oven, Island, Breakfast bar, and corian counter tops. Comfortable living room with a gas log stone fireplace, a sun room with a wet bar plus sliders to your back deck. Master bedroom suite with a master bath that features a double vanity, soaking tub, shower and a toilet room. His & Her walk-in closets. Two additional bedrooms and a hall bath with access to the sun room. There is a half bath that can be accessed from the attached garage. 1st floor laundry room. Beautiful hardwood and ceramic tile floors, crown moldings, quality craftsmanship throughout. An in-ground swimming pool with a covered back deck and a covered front porch. A great property for all seasons! This property also features: 400 Amp Electric Service, 20K whole house generator, Solar Panels, Large macadam driveway, Gutter Guards, Convenient to the Strinestown Exit of I-83.
This property is off market, which means it's not currently listed for sale or rent on Zillow. This may be different from what's available on other websites or public sources.
