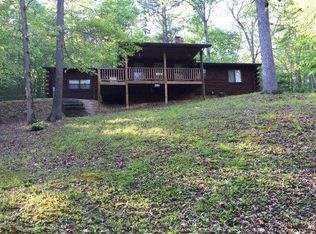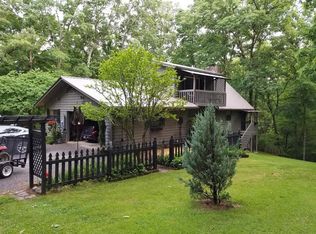Retreat to a piece of heaven on quiet & private 5.85 ac in 2/2.5 home w/large rooms for family & friends to join you in the mountains! Large family room open to a nice sized dining room w/a fireplace & sun room off of dining room adds to the sprawling space to gather for holidays & hang out at any time. Both baths are good size, one w/a walk-in tile shower. MBR is extra large. Perfect balance of wood walls & drywall . Nice open porch/deck & firepit to enjoy long range views & wildlife. Convenient attached two car garage w/good parking & turn around . Partially finished basement w/ half bath & outside entrance is great spot for workshop or other. Two metal storage buildings.
This property is off market, which means it's not currently listed for sale or rent on Zillow. This may be different from what's available on other websites or public sources.

