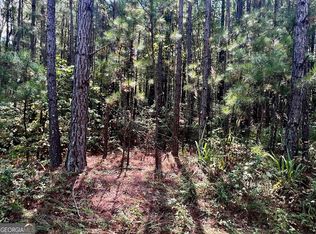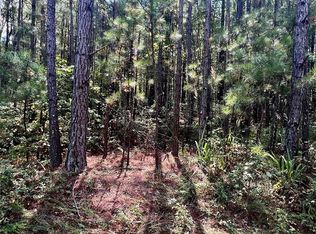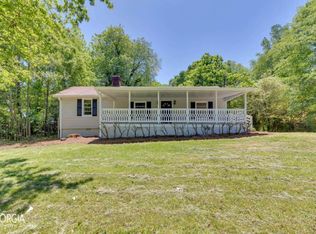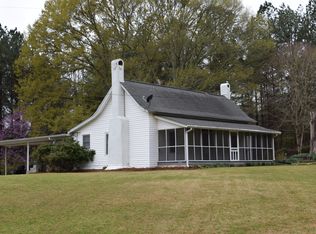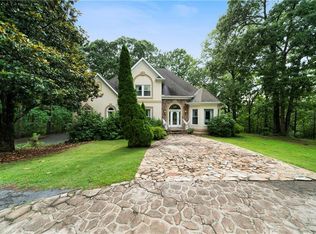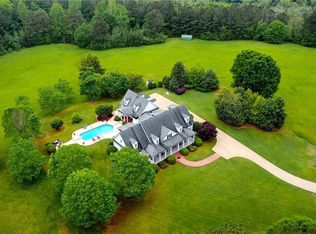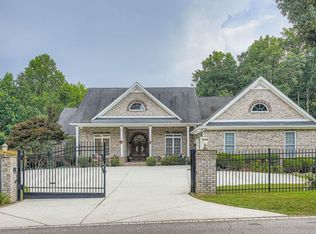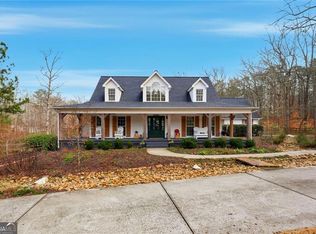Charming Ranch Estate on 47+ Acres. Discover this spacious and serene 4-bedroom, 3-bath ranch-style home nestled on a stunning 47.74-acre property. Perfectly blending comfort and country living, this home offers everything you need for both relaxation and recreation. Then open-concept living spaces flow seamlessly into the large kitchen, dining areas and large den with a stone fireplace, creating a warm welcoming atmosphere for family gatherings or entertaining guests. Enjoy your morning coffee in the inviting sunroom or step outside to your screen porch and oversized patio with in-ground swimming pool, perfect for summer barbecues or peaceful evenings under the stars. For car enthusiasts or those needing ample storage, the property boasts a spacious 4-car garage with heat and air. Additionally, the barn adds versatility, whether you're interested in farming, equestrian use or additional storage. With its expansive acreage and pond, this property offers endless possibilities- from gardening to hobby farming to creating your own private retreat. All of this is set in a prime location minutes to Dallas and Hiram, offering the perfect blend of rural tranquillity and city convenience.
Active
Price increase: $151K (12/22)
$1,100,000
1050 Denton Rd, Douglasville, GA 30134
4beds
4,119sqft
Est.:
Single Family Residence, Residential
Built in 1974
47.74 Acres Lot
$1,057,700 Zestimate®
$267/sqft
$-- HOA
What's special
Inviting sunroomOpen-concept living spacesBarn adds versatilityDining areasScreen porchLarge kitchenExpansive acreage and pond
- 168 days |
- 1,309 |
- 51 |
Zillow last checked: 8 hours ago
Listing updated: February 06, 2026 at 11:21am
Listing Provided by:
Real Estate wit Connie & Donna,
Century 21 Novus Realty 678-664-1400,
Donna Kribbs,
Century 21 Novus Realty
Source: FMLS GA,MLS#: 7644585
Tour with a local agent
Facts & features
Interior
Bedrooms & bathrooms
- Bedrooms: 4
- Bathrooms: 2
- Full bathrooms: 2
- Main level bathrooms: 2
- Main level bedrooms: 4
Rooms
- Room types: Den, Laundry, Sun Room
Primary bedroom
- Features: Master on Main, Split Bedroom Plan
- Level: Master on Main, Split Bedroom Plan
Bedroom
- Features: Master on Main, Split Bedroom Plan
Primary bathroom
- Features: Double Vanity, Separate Tub/Shower, Soaking Tub
Dining room
- Features: Seats 12+
Kitchen
- Features: Breakfast Bar, Kitchen Island, Pantry, Solid Surface Counters
Heating
- Central, Propane
Cooling
- Central Air, Electric
Appliances
- Included: Dishwasher, Electric Oven, Trash Compactor
- Laundry: In Hall
Features
- Bookcases, Double Vanity, High Speed Internet, Walk-In Closet(s), Wet Bar, Other
- Flooring: Hardwood, Tile
- Windows: Double Pane Windows
- Basement: None
- Number of fireplaces: 2
- Fireplace features: Factory Built, Master Bedroom
- Common walls with other units/homes: No Common Walls
Interior area
- Total structure area: 4,119
- Total interior livable area: 4,119 sqft
- Finished area above ground: 4,119
Video & virtual tour
Property
Parking
- Total spaces: 4
- Parking features: Detached, Garage, Garage Door Opener
- Garage spaces: 4
Accessibility
- Accessibility features: None
Features
- Levels: One
- Stories: 1
- Patio & porch: Front Porch, Patio, Screened
- Exterior features: None
- Pool features: In Ground, Salt Water
- Spa features: None
- Fencing: None
- Has view: Yes
- View description: Other
- Waterfront features: None
- Body of water: None
Lot
- Size: 47.74 Acres
- Features: Open Lot, Pasture, Private
Details
- Additional structures: Barn(s), Garage(s), Second Residence
- Parcel number: 038589
- Other equipment: None
- Horses can be raised: Yes
- Horse amenities: Barn
Construction
Type & style
- Home type: SingleFamily
- Architectural style: European
- Property subtype: Single Family Residence, Residential
Materials
- Stucco
- Foundation: Slab
- Roof: Composition
Condition
- Resale
- New construction: No
- Year built: 1974
Utilities & green energy
- Electric: None
- Sewer: Septic Tank
- Water: Well
- Utilities for property: Water Available, Other
Green energy
- Energy efficient items: None
- Energy generation: None
Community & HOA
Community
- Features: None
- Security: None
- Subdivision: None
HOA
- Has HOA: No
Location
- Region: Douglasville
Financial & listing details
- Price per square foot: $267/sqft
- Tax assessed value: $451,900
- Annual tax amount: $4,659
- Date on market: 9/5/2025
- Cumulative days on market: 271 days
- Listing terms: 1031 Exchange,Cash,Conventional
- Road surface type: None
Estimated market value
$1,057,700
$1.00M - $1.11M
$2,480/mo
Price history
Price history
| Date | Event | Price |
|---|---|---|
| 12/22/2025 | Price change | $1,100,000+15.9%$267/sqft |
Source: | ||
| 10/30/2025 | Price change | $949,000-5.1%$230/sqft |
Source: | ||
| 9/5/2025 | Listed for sale | $999,900-32.2%$243/sqft |
Source: | ||
| 9/4/2025 | Listing removed | $1,475,000$358/sqft |
Source: | ||
| 7/1/2025 | Price change | $1,475,000-6.3%$358/sqft |
Source: | ||
| 5/23/2025 | Listed for sale | $1,575,000+472.7%$382/sqft |
Source: | ||
| 11/20/2013 | Sold | $275,000-45%$67/sqft |
Source: Public Record Report a problem | ||
| 6/29/2006 | Sold | $500,000$121/sqft |
Source: Public Record Report a problem | ||
Public tax history
Public tax history
| Year | Property taxes | Tax assessment |
|---|---|---|
| 2025 | $4,416 -5.2% | $180,760 -3.2% |
| 2024 | $4,659 +1.5% | $186,712 +4.5% |
| 2023 | $4,593 -1.6% | $178,688 +9.9% |
| 2022 | $4,669 +23.6% | $162,540 +25.9% |
| 2021 | $3,778 +4.4% | $129,060 +5.8% |
| 2020 | $3,619 +7.8% | $121,984 +9.1% |
| 2018 | $3,359 +6.1% | $111,804 +6.8% |
| 2017 | $3,165 +20.4% | $104,684 +20.4% |
| 2016 | $2,628 | $86,924 +7.1% |
| 2015 | $2,628 | $81,164 +8.4% |
| 2014 | -- | $74,884 +7.3% |
| 2013 | $2,364 | $69,760 |
| 2012 | -- | -- |
| 2011 | -- | -- |
| 2010 | -- | -- |
| 2009 | -- | $95,000 -68% |
| 2007 | -- | $296,612 +119.3% |
| 2006 | -- | $135,244 +46.4% |
| 2005 | -- | $92,360 +42.9% |
| 2002 | -- | $64,624 +32.9% |
| 2001 | -- | $48,612 |
Find assessor info on the county website
BuyAbility℠ payment
Est. payment
$6,406/mo
Principal & interest
$5673
Property taxes
$733
Climate risks
Neighborhood: 30134
Nearby schools
GreatSchools rating
- 3/10Connie Dugan Elementary SchoolGrades: PK-5Distance: 1.6 mi
- 5/10Irma C. Austin Middle SchoolGrades: 6-8Distance: 1 mi
- 5/10South Paulding High SchoolGrades: 9-12Distance: 1.5 mi
Schools provided by the listing agent
- Elementary: Connie Dugan
- Middle: Irma C. Austin
- High: South Paulding
Source: FMLS GA. This data may not be complete. We recommend contacting the local school district to confirm school assignments for this home.
