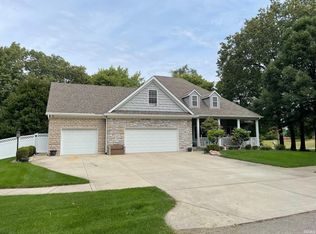Open concept floor plan with Vaulted ceilings in the great room overlook the large eat in kitchen w/sparkling quartz countertops and stainless steel appliances. Located in a desirable quiet neighborhood surrounded by high end homes. This home also features an attached 3 car garage, main floor laundry, large finished basement w/pool table, wet bar and entertainment area. Main floor master suit includes, walk in closet, large doorless shower, wall mounted TV and lighted tray ceiling. Ceramic tile, bamboo floors and carpeted areas are easy to clean w/central vac system. Giant storage room in basement. Office/ 4th bed room downstairs. Private patio overlooks koi pond and green belt. Fresh paint throughout makes this move in ready!
This property is off market, which means it's not currently listed for sale or rent on Zillow. This may be different from what's available on other websites or public sources.

