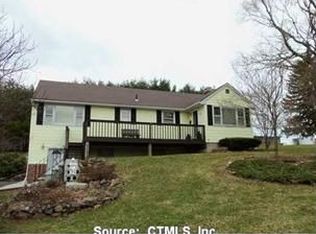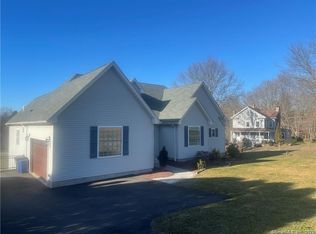Sold for $325,000 on 07/01/24
$325,000
1050 Clintonville Road, Wallingford, CT 06492
4beds
2,157sqft
Single Family Residence
Built in 1860
1.36 Acres Lot
$365,000 Zestimate®
$151/sqft
$3,385 Estimated rent
Home value
$365,000
$325,000 - $412,000
$3,385/mo
Zestimate® history
Loading...
Owner options
Explore your selling options
What's special
Embrace the charm and potential of this Colonial Farmhouse, beckoning for some tender loving care to restore it to its former glory. Situated on a generous 1.36-acre lot, this property features 4 bedrooms and 2 baths, offering ample space for comfortable living. Step inside to discover a spacious family room and living room with a cozy fireplace, creating a warm and inviting atmosphere for gatherings and relaxation. The property also includes a 24x50 barn which needs a new roof and a quaint kitchen awaiting your personal touch. Unwind and enjoy the serene surroundings on the front porch, perfect for quiet moments of reflection or enjoying the beauty of the outdoors. Welcome home to a place where history meets possibility, ready for your vision to transform it into a cherished haven.
Zillow last checked: 8 hours ago
Listing updated: October 01, 2024 at 01:00am
Listed by:
Patrick R. Combs 203-671-0983,
Dan Combs Real Estate 203-265-2356
Bought with:
Bonnie Leavy, RES.0772255
Berkshire Hathaway NE Prop.
Source: Smart MLS,MLS#: 24020633
Facts & features
Interior
Bedrooms & bathrooms
- Bedrooms: 4
- Bathrooms: 2
- Full bathrooms: 2
Primary bedroom
- Features: Hardwood Floor
- Level: Main
- Area: 180 Square Feet
- Dimensions: 15 x 12
Bedroom
- Features: Hardwood Floor
- Level: Upper
- Area: 169 Square Feet
- Dimensions: 13 x 13
Bedroom
- Features: Hardwood Floor
- Level: Upper
- Area: 168 Square Feet
- Dimensions: 14 x 12
Bedroom
- Features: Hardwood Floor
- Level: Upper
- Area: 144 Square Feet
- Dimensions: 12 x 12
Dining room
- Features: Built-in Features, Ceiling Fan(s), Parquet Floor
- Level: Main
- Area: 216 Square Feet
- Dimensions: 18 x 12
Family room
- Features: Hardwood Floor
- Level: Main
- Area: 143 Square Feet
- Dimensions: 13 x 11
Kitchen
- Features: Eating Space, French Doors, Vinyl Floor
- Level: Main
- Area: 396 Square Feet
- Dimensions: 22 x 18
Living room
- Features: Fireplace, Hardwood Floor
- Level: Main
- Area: 312 Square Feet
- Dimensions: 24 x 13
Heating
- Radiator, Oil
Cooling
- None
Appliances
- Included: Refrigerator, Dishwasher, Water Heater, Electric Water Heater
- Laundry: Lower Level
Features
- Windows: Storm Window(s), Thermopane Windows
- Basement: Full,Unfinished
- Attic: Floored,Walk-up
- Number of fireplaces: 1
Interior area
- Total structure area: 2,157
- Total interior livable area: 2,157 sqft
- Finished area above ground: 2,157
Property
Parking
- Total spaces: 4
- Parking features: Barn
- Garage spaces: 4
Lot
- Size: 1.36 Acres
- Features: Open Lot
Details
- Parcel number: 2055496
- Zoning: RU80
Construction
Type & style
- Home type: SingleFamily
- Architectural style: Colonial
- Property subtype: Single Family Residence
Materials
- Clapboard
- Foundation: Stone
- Roof: Asphalt
Condition
- New construction: No
- Year built: 1860
Utilities & green energy
- Sewer: Septic Tank
- Water: Well
Green energy
- Energy efficient items: Windows
Community & neighborhood
Location
- Region: Wallingford
Price history
| Date | Event | Price |
|---|---|---|
| 7/1/2024 | Sold | $325,000-7.1%$151/sqft |
Source: | ||
| 6/26/2024 | Pending sale | $349,900$162/sqft |
Source: | ||
| 5/31/2024 | Listed for sale | $349,900+48.9%$162/sqft |
Source: | ||
| 7/15/2014 | Sold | $235,000-2%$109/sqft |
Source: | ||
| 6/10/2014 | Pending sale | $239,900$111/sqft |
Source: Combs Real Estate Dan #N349010 Report a problem | ||
Public tax history
| Year | Property taxes | Tax assessment |
|---|---|---|
| 2025 | $6,288 +3.3% | $260,700 +31.3% |
| 2024 | $6,089 +4.5% | $198,600 |
| 2023 | $5,827 +1% | $198,600 |
Find assessor info on the county website
Neighborhood: 06492
Nearby schools
GreatSchools rating
- 7/10Pond Hill SchoolGrades: 3-5Distance: 1.3 mi
- 6/10Dag Hammarskjold Middle SchoolGrades: 6-8Distance: 2.4 mi
- 6/10Lyman Hall High SchoolGrades: 9-12Distance: 2.6 mi
Schools provided by the listing agent
- Elementary: Evarts C. Stevens
- Middle: Hammarskjold,Pond Hill
- High: Lyman Hall
Source: Smart MLS. This data may not be complete. We recommend contacting the local school district to confirm school assignments for this home.

Get pre-qualified for a loan
At Zillow Home Loans, we can pre-qualify you in as little as 5 minutes with no impact to your credit score.An equal housing lender. NMLS #10287.
Sell for more on Zillow
Get a free Zillow Showcase℠ listing and you could sell for .
$365,000
2% more+ $7,300
With Zillow Showcase(estimated)
$372,300
