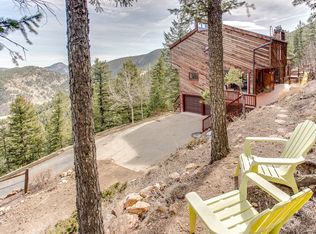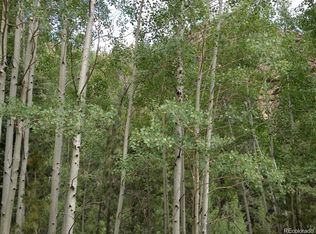Sold for $740,000
$740,000
1050 Clear Creek Road, Evergreen, CO 80439
3beds
3,160sqft
Single Family Residence
Built in 1978
4.1 Acres Lot
$819,600 Zestimate®
$234/sqft
$4,907 Estimated rent
Home value
$819,600
$770,000 - $877,000
$4,907/mo
Zestimate® history
Loading...
Owner options
Explore your selling options
What's special
Welcome to this charming 3-bedroom, 3-bathroom home nestled in the breathtaking mountains. This property offers a tranquil escape from the hustle and bustle of city life, while still providing modern comforts and conveniences. Upon entering the home, you'll find an updated kitchen with ample eat in area. Moving into the family room you'll find vaulted ceilings, a cozy gas fireplace and a door to the wrap-around deck, providing panoramic views of the surrounding mountains. The interior has been thoughtfully updated with newer LVP flooring and new carpet throughout. On the main floor, you'll also find 2 bedrooms and a 3/4 bath. Moving upstairs is the primary suite with it's own private deck, walk in closet and primary bathroom. Finally in the lower level, there is a large living room area with a wood burning stove, brand new carpet which opens to a third deck, a full bathroom, large laundry room and entrance to the attached 1 car garage. Additionally, this home boasts a 30 x 30 outbuilding, perfect for storing equipment, tools, or utilizing as a workshop. With the added convenience of 220V power supply, you have endless possibilities for hobbies. Don't miss out on this one!
Zillow last checked: 8 hours ago
Listing updated: September 13, 2023 at 08:46pm
Listed by:
Julie Trunzo 1303-887-7009 info@trupropertiesteam.com,
Your Castle Real Estate Inc
Bought with:
Hanna Larsson, 100089017
LIV Sotheby's International Realty
Source: REcolorado,MLS#: 5746382
Facts & features
Interior
Bedrooms & bathrooms
- Bedrooms: 3
- Bathrooms: 3
- Full bathrooms: 1
- 3/4 bathrooms: 2
- Main level bathrooms: 1
- Main level bedrooms: 2
Primary bedroom
- Description: Vaulted Ceilings And A Private Deck
- Level: Upper
Bedroom
- Description: Secondary Bedroom
- Level: Main
Bedroom
- Description: Secondary Bedroom
- Level: Main
Primary bathroom
- Description: Private Primary Bath
- Level: Upper
Bathroom
- Description: Updated 3/4 Bath With Large Shower
- Level: Main
Bathroom
- Description: Large Full Bathroom
- Level: Lower
Bonus room
- Description: Large Additional Living Area
- Level: Lower
Kitchen
- Description: Has Ample Eat-In Area
- Level: Main
Laundry
- Description: Large Laundry Area/Mud Room From Garage
- Level: Lower
Living room
- Description: Vaulted Ceilings, Gas Fireplace, Lvp Flooring
- Level: Main
Heating
- Baseboard, Propane
Cooling
- Has cooling: Yes
Appliances
- Included: Dishwasher, Dryer, Microwave, Range, Refrigerator, Washer
Features
- Ceiling Fan(s), Open Floorplan, Radon Mitigation System, Vaulted Ceiling(s), Walk-In Closet(s)
- Flooring: Carpet, Tile, Vinyl
- Basement: Walk-Out Access
- Number of fireplaces: 2
- Fireplace features: Gas, Wood Burning Stove
Interior area
- Total structure area: 3,160
- Total interior livable area: 3,160 sqft
- Finished area above ground: 1,600
- Finished area below ground: 520
Property
Parking
- Total spaces: 1
- Parking features: Dry Walled, Oversized
- Attached garage spaces: 1
Features
- Levels: Two
- Stories: 2
- Patio & porch: Deck, Wrap Around
- Has view: Yes
- View description: Mountain(s)
Lot
- Size: 4.10 Acres
Details
- Parcel number: 196303203009
- Zoning: MR-1
- Special conditions: Standard
Construction
Type & style
- Home type: SingleFamily
- Property subtype: Single Family Residence
Materials
- Frame
- Foundation: Slab
- Roof: Composition
Condition
- Year built: 1978
Utilities & green energy
- Electric: 110V, 220 Volts
- Water: Well
- Utilities for property: Electricity Connected, Propane
Community & neighborhood
Location
- Region: Evergreen
- Subdivision: Saddleback
HOA & financial
HOA
- Has HOA: Yes
- HOA fee: $35 annually
- Association name: Saddleback Mountain HOA
- Association phone: 303-567-2540
Other
Other facts
- Listing terms: Cash,Conventional,FHA,VA Loan
- Ownership: Individual
Price history
| Date | Event | Price |
|---|---|---|
| 7/6/2023 | Sold | $740,000+122.6%$234/sqft |
Source: | ||
| 10/28/2014 | Sold | $332,500-2.2%$105/sqft |
Source: Public Record Report a problem | ||
| 7/10/2014 | Price change | $340,000-2.9%$108/sqft |
Source: Kitz and Associates Report a problem | ||
| 6/14/2014 | Listed for sale | $350,000$111/sqft |
Source: Kitz and Associates #7396089 Report a problem | ||
Public tax history
| Year | Property taxes | Tax assessment |
|---|---|---|
| 2024 | $2,952 +12.8% | $40,520 -7.1% |
| 2023 | $2,618 -0.4% | $43,620 +22.2% |
| 2022 | $2,628 | $35,700 -2.8% |
Find assessor info on the county website
Neighborhood: 80439
Nearby schools
GreatSchools rating
- 8/10King-Murphy Elementary SchoolGrades: PK-6Distance: 6.2 mi
- 2/10Clear Creek Middle SchoolGrades: 7-8Distance: 2.4 mi
- 4/10Clear Creek High SchoolGrades: 9-12Distance: 2.4 mi
Schools provided by the listing agent
- Elementary: King Murphy
- Middle: Clear Creek
- High: Clear Creek
- District: Clear Creek RE-1
Source: REcolorado. This data may not be complete. We recommend contacting the local school district to confirm school assignments for this home.
Get a cash offer in 3 minutes
Find out how much your home could sell for in as little as 3 minutes with a no-obligation cash offer.
Estimated market value$819,600
Get a cash offer in 3 minutes
Find out how much your home could sell for in as little as 3 minutes with a no-obligation cash offer.
Estimated market value
$819,600

