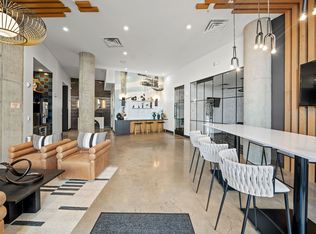Art Lover's Dream
This two-story, open-concept loft is rare in the sought-after Golden Triangle, one of Denver's most historic neighborhoods with an eclectic mix of old-world charm, modern-day cultural icons, and fantastic entertainment opportunities within proximity to Downtown Denver.
This contemporary designed loft has a relaxed industrial feel, featuring soaring ceilings and large windows with lots of natural light. The main level offers an open floor plan, perfect for entertaining, with a spacious kitchen, dining room, and powder room. Beautiful hardwood floors throughout the main story. Upstairs, you will find a loft-style primary suite with a private bath, a custom-built walk-in closet, and an in-unit washer/dryer. Custom lighting and window coverings throughout. Panoramic views of Denver Art Museum and Downtown Denver from this corner penthouse. Private and spacious balcony to enjoy a cup of coffee or a glass of wine and take in the city views. This home conveniently comes with 1 parking spot and 1 storage unit in the garage.
The private community courtyard displays rotating art provided by the Havu Art Gallery. Bike storage and conference rooms are added amenities of this building. This contemporary home is close to art galleries, museums, restaurants, I-25, and the Cherry Creek bike path.
Pet Friendly (inquire for details)
Resident Responsibilities: Electric, Cable/Internet, & $250 move-in/out fee charge by HOA.
*photo ID required for in-person showing*
Apartment for rent
$2,425/mo
1050 Cherokee St APT 406, Denver, CO 80204
1beds
1,141sqft
Price is base rent and doesn't include required fees.
Apartment
Available now
Cats, dogs OK
-- A/C
In unit laundry
-- Parking
Natural gas
What's special
Private and spacious balconyOpen-concept loftCustom-built walk-in closetLoft-style primary suiteSpacious kitchenSoaring ceilingsBeautiful hardwood floors
- 29 days
- on Zillow |
- -- |
- -- |
Travel times
Facts & features
Interior
Bedrooms & bathrooms
- Bedrooms: 1
- Bathrooms: 2
- Full bathrooms: 1
- 1/2 bathrooms: 1
Heating
- Natural Gas
Appliances
- Included: Dishwasher, Dryer, Refrigerator, Washer
- Laundry: In Unit
Features
- Walk In Closet
Interior area
- Total interior livable area: 1,141 sqft
Property
Parking
- Details: Contact manager
Features
- Exterior features: Bicycle storage, Exterior Maintenance, Heating: Gas, Landscaping, Sewer, Stove/Range/Oven, Trash, Walk In Closet, Water included in rent
Details
- Parcel number: 503703088
Construction
Type & style
- Home type: Apartment
- Property subtype: Apartment
Utilities & green energy
- Utilities for property: Water
Building
Management
- Pets allowed: Yes
Community & HOA
Location
- Region: Denver
Financial & listing details
- Lease term: Contact For Details
Price history
| Date | Event | Price |
|---|---|---|
| 4/22/2025 | Price change | $2,425-6.7%$2/sqft |
Source: Zillow Rentals | ||
| 4/6/2025 | Listed for rent | $2,599-10.4%$2/sqft |
Source: Zillow Rentals | ||
| 9/5/2024 | Listing removed | $2,900$3/sqft |
Source: Zillow Rentals | ||
| 8/29/2024 | Price change | $2,900-6.5%$3/sqft |
Source: Zillow Rentals | ||
| 7/9/2024 | Price change | $3,100-3.1%$3/sqft |
Source: Zillow Rentals | ||
Neighborhood: Civic Center
There are 2 available units in this apartment building
![[object Object]](https://photos.zillowstatic.com/fp/681cb4dcabdbb85fe72e20134708859a-p_i.jpg)
