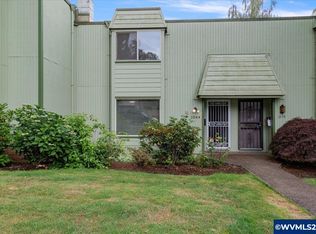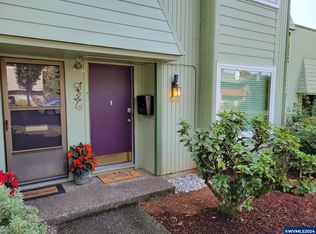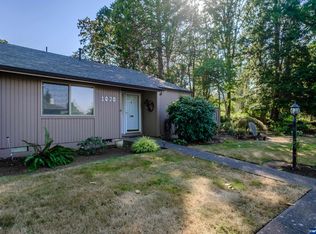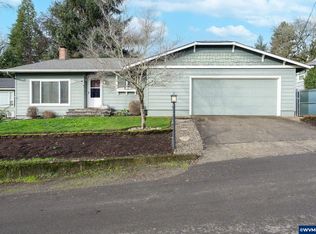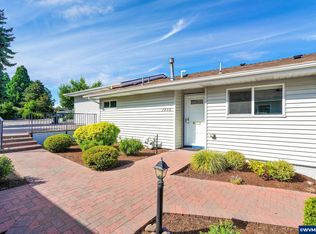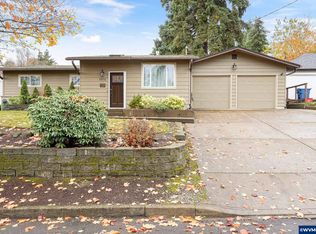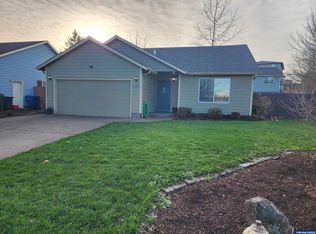Open House Sunday 12/07 2:00-4:00! Great Buy In West Salem! Stunning remodeled condominium w/3 bedrooms, 1.5 baths. Updates include new kitchen cabinets, quartz counter tops and stainless steel appliances. The bathrooms have been fully updated in 2025 w/new quartz countertops and new tub/shower. The interior is freshly painted, new trim, LVP flooring & more. The great room has a gas fireplace with new stone fireplace surround Updated double pane vinyl windows. Private rear yard and patio. Central A/C. 2 car garage. Carefree living! Seller states HOA fees cover water, sewer, garbage, landscaping, building maintenance (roof, siding, paint) & exterior insurance.
For sale
Listed by:
BRIAN SMITH Agent:503-361-7151,
Coldwell Banker Mountain West Real Estate, Inc.
Price cut: $4.9K (11/11)
$319,900
1050 Cardinal St NW, Salem, OR 97304
3beds
1,408sqft
Est.:
Condominium
Built in 1968
-- sqft lot
$319,200 Zestimate®
$227/sqft
$500/mo HOA
What's special
New stone fireplace surroundStunning remodeled condominiumNew kitchen cabinetsStainless steel appliancesLvp flooringNew trimQuartz countertops
- 80 days |
- 308 |
- 8 |
Zillow last checked: 8 hours ago
Listing updated: December 07, 2025 at 02:49pm
Listed by:
BRIAN SMITH Agent:503-361-7151,
Coldwell Banker Mountain West Real Estate, Inc.
Source: WVMLS,MLS#: 833978
Tour with a local agent
Facts & features
Interior
Bedrooms & bathrooms
- Bedrooms: 3
- Bathrooms: 2
- Full bathrooms: 1
- 1/2 bathrooms: 1
- Main level bathrooms: 1
Primary bedroom
- Level: Upper
- Area: 169.6
- Dimensions: 16 x 10.6
Bedroom 2
- Level: Upper
- Area: 102
- Dimensions: 10.2 x 10
Bedroom 3
- Level: Upper
- Area: 111.1
- Dimensions: 11 x 10.1
Dining room
- Features: Area (Combination)
- Area: 176.73
- Dimensions: 13.7 x 12.9
Kitchen
- Level: Main
- Area: 81.99
- Dimensions: 9.11 x 9
Living room
- Level: Main
- Area: 219.1
- Dimensions: 16.11 x 13.6
Heating
- Natural Gas, Forced Air
Cooling
- Central Air
Appliances
- Included: Dishwasher, Disposal, Electric Range, Range Included, Electric Water Heater
- Laundry: Upper Level
Features
- Has fireplace: Yes
- Fireplace features: Family Room
Interior area
- Total structure area: 1,408
- Total interior livable area: 1,408 sqft
Property
Parking
- Total spaces: 2
- Parking features: Detached
- Garage spaces: 2
Features
- Levels: Two
- Stories: 2
- Patio & porch: Patio
- Fencing: Fenced
Lot
- Size: 435.6 Square Feet
- Features: Common Area, Landscaped
Details
- Parcel number: 247852
Construction
Type & style
- Home type: Condo
- Property subtype: Condominium
Materials
- Lap Siding
- Foundation: Continuous
Condition
- New construction: No
- Year built: 1968
Utilities & green energy
- Electric: 2/Upper
- Sewer: Public Sewer
- Water: Public
- Utilities for property: Water Connected
Community & HOA
Community
- Subdivision: Glencreek Wood No 4
HOA
- Has HOA: Yes
- HOA fee: $500 monthly
Location
- Region: Salem
Financial & listing details
- Price per square foot: $227/sqft
- Tax assessed value: $344,490
- Annual tax amount: $2,783
- Price range: $319.9K - $319.9K
- Date on market: 9/25/2025
- Listing agreement: Exclusive Right To Sell
- Listing terms: VA Loan,Cash,ODVA,Conventional
Estimated market value
$319,200
$303,000 - $335,000
$2,254/mo
Price history
Price history
| Date | Event | Price |
|---|---|---|
| 11/11/2025 | Price change | $319,900-1.5%$227/sqft |
Source: | ||
| 10/18/2025 | Price change | $324,8000%$231/sqft |
Source: | ||
| 9/25/2025 | Listed for sale | $324,900-1.5%$231/sqft |
Source: | ||
| 9/23/2025 | Listing removed | $329,900$234/sqft |
Source: | ||
| 8/30/2025 | Price change | $329,900-2.3%$234/sqft |
Source: | ||
Public tax history
Public tax history
| Year | Property taxes | Tax assessment |
|---|---|---|
| 2024 | $2,783 +3% | $147,700 +3% |
| 2023 | $2,703 +3.3% | $143,400 +3% |
| 2022 | $2,616 +2.9% | $139,230 +3% |
Find assessor info on the county website
BuyAbility℠ payment
Est. payment
$2,377/mo
Principal & interest
$1554
HOA Fees
$500
Other costs
$323
Climate risks
Neighborhood: West Salem
Nearby schools
GreatSchools rating
- 5/10Harritt Elementary SchoolGrades: K-5Distance: 0.8 mi
- 3/10Walker Middle SchoolGrades: 6-8Distance: 0.4 mi
- 6/10West Salem High SchoolGrades: 9-12Distance: 1.3 mi
Schools provided by the listing agent
- Elementary: Harritt
- Middle: Walker
- High: West Salem
Source: WVMLS. This data may not be complete. We recommend contacting the local school district to confirm school assignments for this home.
- Loading
- Loading
