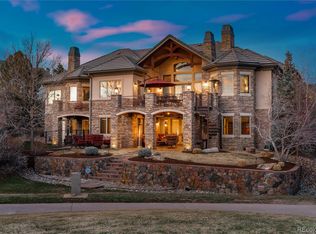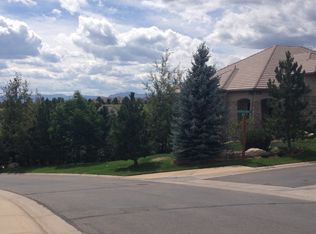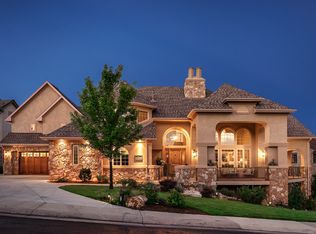Sold for $2,400,000
$2,400,000
1050 Buffalo Ridge Road, Castle Pines, CO 80108
6beds
8,285sqft
Single Family Residence
Built in 2005
0.45 Acres Lot
$2,392,900 Zestimate®
$290/sqft
$6,931 Estimated rent
Home value
$2,392,900
$2.27M - $2.51M
$6,931/mo
Zestimate® history
Loading...
Owner options
Explore your selling options
What's special
Nestled on the 9th hole of The Ridge Golf Course, come experience a stunningly remodeled custom home in the prestigious gated community of The Estates at Buffalo Ridge. Step into a breathtaking great room with vaulted ceilings, where a captivating four-sided stone fireplace creates an inviting atmosphere that effortlessly transitions into a spacious gourmet kitchen. Here, custom pewter countertops and high-end appliances (including a Le Cornue range) are highlighted by custom William Ohs cabinetry, complete with a custom built-in wine fridge. Entertaining space is expansive with a built in dining booth, breakfast nook, butler's pantry and formal dining room. Custom Nick Alain lighting fixtures compliment the luxury of this open floor plan.
The primary suite beckons you to unwind in a cozy sitting area, complemented by a luxurious five-piece primary bath and two expansive custom closets with convenient laundry facilities, all while enjoying mountain views from your bed. The main level also offers two additional bedrooms connected by a thoughtful Jack and Jill bath. A large private retreat above the garage offers a flexible space which could be used for a second primary suite, an in-law suite, guest suite, playroom and/or nanny accommodations.
The basement has been extensively updated, featuring a complete kitchen, a home theater room, and two bedrooms and bathrooms. This remarkable home is complemented by a spacious four-car garage and a private backyard oasis, where a soothing water feature, a custom spa/pool, and an expansive deck create the perfect setting for joyful gatherings. Conveniently located in picturesque Castle Pines, enjoy breathtaking views of Pikes Peak and the golf course, along with all that Colorado has to offer.
Zillow last checked: 8 hours ago
Listing updated: February 13, 2025 at 12:29pm
Listed by:
Katie Turner 303-895-9002 katie.turner@engelvoelkers.com,
Engel & Voelkers Castle Pines,
Kenneth Posen 720-353-0046,
Compass - Denver
Bought with:
Ian Armstrong
Armstrong RE Services LLC
Source: REcolorado,MLS#: 6749703
Facts & features
Interior
Bedrooms & bathrooms
- Bedrooms: 6
- Bathrooms: 6
- Full bathrooms: 5
- 1/2 bathrooms: 1
- Main level bathrooms: 3
- Main level bedrooms: 3
Primary bedroom
- Description: 2 Custom Oversized Closets
- Level: Main
Primary bedroom
- Description: With Additional Flex Space
- Level: Upper
Bedroom
- Level: Main
Bedroom
- Description: Staged As Office
- Level: Main
Bedroom
- Level: Basement
Bedroom
- Level: Basement
Primary bathroom
- Level: Main
Primary bathroom
- Level: Upper
Bathroom
- Level: Main
Bathroom
- Level: Main
Bathroom
- Level: Basement
Bathroom
- Level: Basement
Dining room
- Level: Main
Exercise room
- Level: Basement
Family room
- Level: Main
Game room
- Level: Basement
Great room
- Level: Basement
Kitchen
- Description: Fully Remodeled; Custom Cabinetry And Le Cornue Stove
- Level: Main
Kitchen
- Description: Full Basement Kitchen/Bar With Hidden Storage
- Level: Basement
Media room
- Level: Basement
Utility room
- Level: Basement
Heating
- Forced Air
Cooling
- Central Air
Features
- Eat-in Kitchen, Entrance Foyer, Five Piece Bath, High Ceilings, Jack & Jill Bathroom, Kitchen Island, Open Floorplan, Pantry, Primary Suite, Vaulted Ceiling(s), Walk-In Closet(s), Wet Bar
- Flooring: Wood
- Basement: Walk-Out Access
- Number of fireplaces: 1
- Fireplace features: Family Room
Interior area
- Total structure area: 8,285
- Total interior livable area: 8,285 sqft
- Finished area above ground: 4,479
- Finished area below ground: 3,460
Property
Parking
- Total spaces: 4
- Parking features: Garage - Attached
- Attached garage spaces: 4
Features
- Levels: Two
- Stories: 2
- Exterior features: Barbecue, Dog Run, Fire Pit, Private Yard, Water Feature
- Pool features: Outdoor Pool
- Has spa: Yes
- Spa features: Spa/Hot Tub
- Has view: Yes
- View description: Golf Course, Mountain(s)
Lot
- Size: 0.45 Acres
- Features: Landscaped, On Golf Course
Details
- Parcel number: R0429372
- Special conditions: Standard
Construction
Type & style
- Home type: SingleFamily
- Property subtype: Single Family Residence
Materials
- Frame, Stone
- Roof: Composition
Condition
- Updated/Remodeled
- Year built: 2005
Utilities & green energy
- Sewer: Public Sewer
Community & neighborhood
Location
- Region: Castle Pines
- Subdivision: Estates At Buffalo Ridge
HOA & financial
HOA
- Has HOA: Yes
- HOA fee: $40 monthly
- Amenities included: Clubhouse, Gated, Golf Course, Pool
- Services included: Maintenance Grounds, Snow Removal
- Association name: Castle Pines North Master
- Association phone: 303-904-9374
- Second HOA fee: $205 monthly
- Second association name: Estates at Buffalo Ridge
- Second association phone: 303-980-0700
Other
Other facts
- Listing terms: Cash,Conventional,Jumbo,Other
- Ownership: Individual
Price history
| Date | Event | Price |
|---|---|---|
| 2/13/2025 | Sold | $2,400,000-4%$290/sqft |
Source: | ||
| 1/18/2025 | Pending sale | $2,500,000$302/sqft |
Source: | ||
| 1/9/2025 | Listed for sale | $2,500,000+38.9%$302/sqft |
Source: | ||
| 5/9/2018 | Sold | $1,800,000+12.5%$217/sqft |
Source: Public Record Report a problem | ||
| 8/4/2016 | Sold | $1,600,000-5.6%$193/sqft |
Source: Public Record Report a problem | ||
Public tax history
| Year | Property taxes | Tax assessment |
|---|---|---|
| 2025 | $16,187 -0.9% | $153,090 -8.5% |
| 2024 | $16,342 +57% | $167,230 -1% |
| 2023 | $10,408 -3.8% | $168,850 +56.5% |
Find assessor info on the county website
Neighborhood: 80108
Nearby schools
GreatSchools rating
- 8/10Timber Trail Elementary SchoolGrades: PK-5Distance: 0.5 mi
- 8/10Rocky Heights Middle SchoolGrades: 6-8Distance: 3 mi
- 9/10Rock Canyon High SchoolGrades: 9-12Distance: 3.3 mi
Schools provided by the listing agent
- Elementary: Timber Trail
- Middle: Rocky Heights
- High: Rock Canyon
- District: Douglas RE-1
Source: REcolorado. This data may not be complete. We recommend contacting the local school district to confirm school assignments for this home.
Get a cash offer in 3 minutes
Find out how much your home could sell for in as little as 3 minutes with a no-obligation cash offer.
Estimated market value$2,392,900
Get a cash offer in 3 minutes
Find out how much your home could sell for in as little as 3 minutes with a no-obligation cash offer.
Estimated market value
$2,392,900


