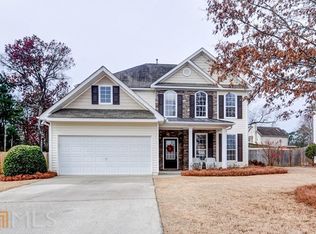Closed
$401,000
1050 Buckner Rd SE, Mableton, GA 30126
3beds
--sqft
Single Family Residence, Residential
Built in 1993
-- sqft lot
$394,400 Zestimate®
$--/sqft
$2,179 Estimated rent
Home value
$394,400
$375,000 - $414,000
$2,179/mo
Zestimate® history
Loading...
Owner options
Explore your selling options
What's special
Escape to the tranquil charm of this secluded retreat in Mableton, just a mile from Smyrna. This home, nestled on 1.5 acres, features 3 bedrooms and 2.5 bathrooms, along with a versatile finished bonus room, perfect for a fourth bedroom or a home office. The home is bathed in sunlight from the two large windows and French doors on the rear of the home. Step onto the expanded rear deck, ideal for entertaining or relaxing amidst the wooded surroundings. Whether you're grilling on the deck or unwinding by the firepit under the evening sky, outdoor living is a delight here. During the winter months, delight in curling up in front of the fireplace with a good book or hot cocoa. Convenience is key, with Publix just around the corner and Chicago Pizza nearby. Escape the city without sacrificing accessibility – welcome home to your wooded oasis.
Zillow last checked: 8 hours ago
Listing updated: April 22, 2024 at 11:21pm
Listing Provided by:
Benjamin Gleeson,
Coldwell Banker Realty 770-429-0600
Bought with:
Katherine Duquette, 421999
Keller Williams Realty Peachtree Rd.
Source: FMLS GA,MLS#: 7352952
Facts & features
Interior
Bedrooms & bathrooms
- Bedrooms: 3
- Bathrooms: 3
- Full bathrooms: 2
- 1/2 bathrooms: 1
- Main level bathrooms: 1
- Main level bedrooms: 1
Primary bedroom
- Features: Master on Main
- Level: Master on Main
Bedroom
- Features: Master on Main
Primary bathroom
- Features: Separate His/Hers, Shower Only, Vaulted Ceiling(s)
Dining room
- Features: Separate Dining Room
Kitchen
- Features: Laminate Counters, Eat-in Kitchen, Wine Rack, Pantry
Heating
- Natural Gas
Cooling
- Ceiling Fan(s), Central Air
Appliances
- Included: Dishwasher, Disposal, Electric Range, Electric Oven, Refrigerator, Gas Water Heater, Microwave, Washer, Dryer
- Laundry: Main Level, Laundry Room
Features
- Cathedral Ceiling(s), Entrance Foyer 2 Story, High Speed Internet, Walk-In Closet(s)
- Flooring: Carpet, Hardwood
- Windows: None
- Basement: Crawl Space,Exterior Entry
- Number of fireplaces: 1
- Fireplace features: Gas Starter, Living Room, Gas Log
- Common walls with other units/homes: No Common Walls
Interior area
- Total structure area: 0
Property
Parking
- Total spaces: 2
- Parking features: Garage Door Opener, Attached, Driveway, Garage
- Attached garage spaces: 2
- Has uncovered spaces: Yes
Accessibility
- Accessibility features: None
Features
- Levels: Two
- Stories: 2
- Patio & porch: Deck, Front Porch
- Exterior features: Private Yard
- Pool features: None
- Spa features: None
- Fencing: None
- Has view: Yes
- View description: Other
- Waterfront features: None
- Body of water: None
Lot
- Features: Wooded, Back Yard, Private
Details
- Additional structures: Garage(s)
- Parcel number: 18005000030
- Other equipment: Dehumidifier
- Horse amenities: None
Construction
Type & style
- Home type: SingleFamily
- Architectural style: A-Frame
- Property subtype: Single Family Residence, Residential
Materials
- Stucco, Vinyl Siding
- Foundation: Block, Pillar/Post/Pier
- Roof: Shingle
Condition
- Resale
- New construction: No
- Year built: 1993
Utilities & green energy
- Electric: None
- Sewer: Septic Tank
- Water: Public
- Utilities for property: Cable Available, Water Available, Electricity Available, Natural Gas Available
Green energy
- Energy efficient items: None
- Energy generation: None
Community & neighborhood
Security
- Security features: Smoke Detector(s), Security System Owned, Carbon Monoxide Detector(s)
Community
- Community features: None
Location
- Region: Mableton
Other
Other facts
- Road surface type: Paved
Price history
| Date | Event | Price |
|---|---|---|
| 4/19/2024 | Sold | $401,000+0.3% |
Source: | ||
| 3/20/2024 | Pending sale | $400,000 |
Source: | ||
| 3/14/2024 | Listed for sale | $400,000+36.3% |
Source: | ||
| 3/4/2020 | Sold | $293,500+3% |
Source: | ||
| 2/4/2020 | Pending sale | $285,000 |
Source: Keller Williams Rlty, First Atlanta #6673129 Report a problem | ||
Public tax history
| Year | Property taxes | Tax assessment |
|---|---|---|
| 2024 | $4,097 +16.5% | $171,952 +1% |
| 2023 | $3,518 +24.7% | $170,244 +51.8% |
| 2022 | $2,821 | $112,172 |
Find assessor info on the county website
Neighborhood: 30126
Nearby schools
GreatSchools rating
- 7/10Clay-Harmony Leland Elementary SchoolGrades: PK-5Distance: 2.7 mi
- 6/10Betty Gray Middle SchoolGrades: 6-8Distance: 1 mi
- 4/10Pebblebrook High SchoolGrades: 9-12Distance: 3.3 mi
Get a cash offer in 3 minutes
Find out how much your home could sell for in as little as 3 minutes with a no-obligation cash offer.
Estimated market value
$394,400
Get a cash offer in 3 minutes
Find out how much your home could sell for in as little as 3 minutes with a no-obligation cash offer.
Estimated market value
$394,400
