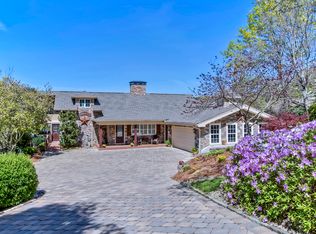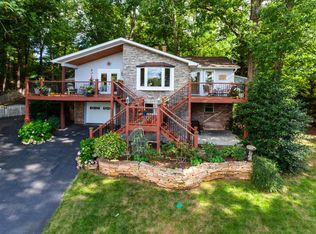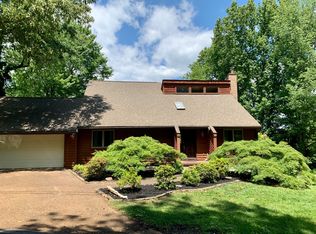Lake view basement ranch w/deeded lake access close to everything in Lenior city. Private setting scrupulously maintained, ready for you! All appliances convey, split bedroom floor plan, floored attic storage w/staircase access. Kitchen has hdwd floors, 3yr cafe door fridge, 3yr dishwasher, trey ceiling in LR, Crown molding in most of main, Laundry w/built in sink & access to master.Lower level is family room, 4th bedroom, 3rd full bath, hobby/craft area w/sink. Over sized 2 car garage, new roof 2013, extra insulation added, solar tubes in main level baths. Lower level could be additional living quarters. Professionally landscaped w/ pond and fountain, beds are perennials. Extra parking. Lavender bush and Japanese Maple do not convey
This property is off market, which means it's not currently listed for sale or rent on Zillow. This may be different from what's available on other websites or public sources.


