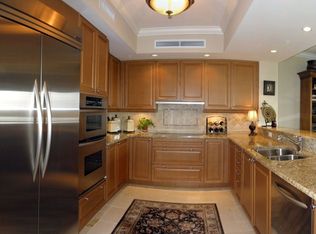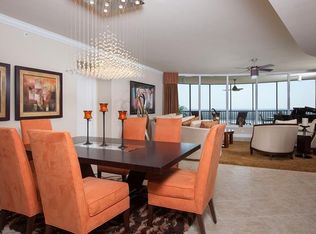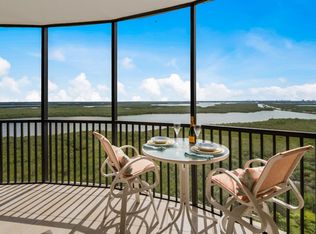Warm and inviting end unit offering breathtaking views of bay, golf course, Gulf, preserves, and downtown Naples. This home has been well loved and shows beautifully! Enjoy the one-of-a-kind finishes throughout including gorgeous Brazilian cherry wood flooring in 3 bedrooms, tile and marble flooring, volume & tray ceilings, crown molding, custom trim, ceiling fans, large sliders, picture windows (impact glass), and gourmet kitchen. Adjacent to the kitchen is a breakfast room offering a peaceful setting with view over-looking Rookery Bay. Comfortable floor plan also boasts family room, formal living, formal dining, foyer and secure elevator. Multiple decks and lanai area perfect for outside living where you can enjoy a beverage, a book, and our Florida sunshine as you take in the spectacular views! Lesina is the newest building in Hammock Bay offering luxury living at its best. Some of the amenities include fitness center, library, social & billiard room, theater, pool, spa, sauna, cabanas, dog walk, and more! It is located approximately 20 minutes from downtown Naples with its fine restaurants & shopping. Just south, over the bridge is Marco Island's white sand crescent beach.
This property is off market, which means it's not currently listed for sale or rent on Zillow. This may be different from what's available on other websites or public sources.



