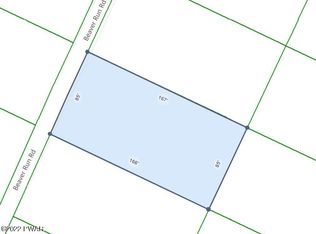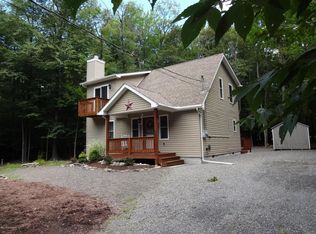Sold for $249,900 on 05/19/23
$249,900
1050 Beaver Run Rd, Newfoundland, PA 18445
3beds
1,728sqft
Single Family Residence
Built in 1978
0.58 Acres Lot
$287,700 Zestimate®
$145/sqft
$2,193 Estimated rent
Home value
$287,700
$270,000 - $305,000
$2,193/mo
Zestimate® history
Loading...
Owner options
Explore your selling options
What's special
Remodeled ranch home with 3 bedrooms and 2 baths plus cozy Florida room plus large deck and shed. Covered front porch to relax at the end of the day. New kitchen with granite countertops, dining area and huge living room with fireplace. Central AC, wood stove in 2 car garage with workshop area and paved driveway. Home includes 1 extra lot which gives you plenty of space and privacy. Another adjacent lot is available at no charge if buyer desires., Beds Description: Primary1st, Baths: 2 Bath Lev 2, Eating Area: Dining Area, Eating Area: Modern KT, Beds Description: 2+Bed1st
Zillow last checked: 8 hours ago
Listing updated: September 01, 2024 at 11:02pm
Listed by:
Judy Rodonski 570-470-2866,
Davis R. Chant - Lake Wallenpaupack
Bought with:
Jessica Theobald, RS364666
RE/MAX WAYNE
Tim Meagher, RM421483
RE/MAX WAYNE
Source: PWAR,MLS#: PW230473
Facts & features
Interior
Bedrooms & bathrooms
- Bedrooms: 3
- Bathrooms: 2
- Full bathrooms: 2
Primary bedroom
- Area: 192
- Dimensions: 16 x 12
Bedroom 2
- Area: 121
- Dimensions: 11 x 11
Bedroom 3
- Area: 159.5
- Dimensions: 14.5 x 11
Primary bathroom
- Area: 132
- Dimensions: 11 x 12
Bathroom 2
- Area: 48
- Dimensions: 8 x 6
Dining room
- Area: 144
- Dimensions: 12 x 12
Other
- Area: 150
- Dimensions: 10 x 15
Kitchen
- Description: REMODELED, laundry in closet
- Area: 88
- Dimensions: 11 x 8
Living room
- Description: fireplace
- Area: 361
- Dimensions: 19 x 19
Heating
- Coal, Wood Stove, Hot Water, Electric
Cooling
- Central Air
Appliances
- Included: Dishwasher, Refrigerator, Microwave, Electric Range, Electric Oven
Features
- Flooring: Laminate, Tile
- Basement: Crawl Space
- Has fireplace: Yes
- Fireplace features: Living Room, Wood Burning Stove, Wood Burning
Interior area
- Total structure area: 1,728
- Total interior livable area: 1,728 sqft
Property
Parking
- Total spaces: 2
- Parking features: Attached, Paved, Garage Door Opener, Garage, Driveway
- Has garage: Yes
- Has uncovered spaces: Yes
Features
- Levels: One
- Stories: 1
- Patio & porch: Deck, Porch, Patio
- Pool features: Outdoor Pool, Community
- Waterfront features: Beach Access
- Body of water: Crystal Lake Poc Springs
Lot
- Size: 0.58 Acres
- Features: Level
Details
- Additional structures: Shed(s)
- Additional parcels included: 2600002. 0048
- Parcel number: 26000020047
- Zoning description: Residential
Construction
Type & style
- Home type: SingleFamily
- Architectural style: Ranch
- Property subtype: Single Family Residence
Materials
- Vinyl Siding
- Roof: Metal
Condition
- Year built: 1978
Utilities & green energy
- Sewer: Septic Tank
- Water: Well
Community & neighborhood
Security
- Security features: Other, Security Service, Smoke Detector(s)
Community
- Community features: Clubhouse, Pool, Lake
Location
- Region: Newfoundland
- Subdivision: Pocono Springs Estates
HOA & financial
HOA
- Has HOA: Yes
- HOA fee: $2,245 annually
- Amenities included: Trash
- Second HOA fee: $900 one time
Other
Other facts
- Listing terms: Cash,VA Loan,FHA,Conventional
Price history
| Date | Event | Price |
|---|---|---|
| 5/19/2023 | Sold | $249,900$145/sqft |
Source: | ||
| 3/27/2023 | Pending sale | $249,900$145/sqft |
Source: | ||
| 2/28/2023 | Listed for sale | $249,900+93.7%$145/sqft |
Source: | ||
| 10/25/2019 | Sold | $129,000$75/sqft |
Source: | ||
| 8/12/2017 | Listed for sale | $129,000$75/sqft |
Source: RE/MAX Best #17-3716 Report a problem | ||
Public tax history
| Year | Property taxes | Tax assessment |
|---|---|---|
| 2025 | $2,947 +3.6% | $183,100 |
| 2024 | $2,845 | $183,100 |
| 2023 | $2,845 +2.1% | $183,100 +56.9% |
Find assessor info on the county website
Neighborhood: 18445
Nearby schools
GreatSchools rating
- 6/10Evergreen El SchoolGrades: PK-5Distance: 8.8 mi
- 6/10Western Wayne Middle SchoolGrades: 6-8Distance: 14.1 mi
- 6/10Western Wayne High SchoolGrades: 9-12Distance: 14.2 mi

Get pre-qualified for a loan
At Zillow Home Loans, we can pre-qualify you in as little as 5 minutes with no impact to your credit score.An equal housing lender. NMLS #10287.
Sell for more on Zillow
Get a free Zillow Showcase℠ listing and you could sell for .
$287,700
2% more+ $5,754
With Zillow Showcase(estimated)
$293,454

