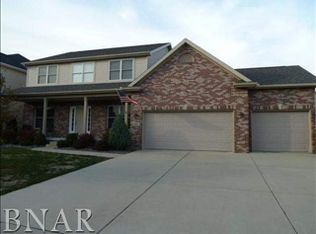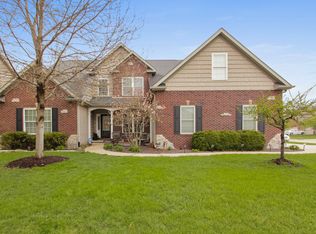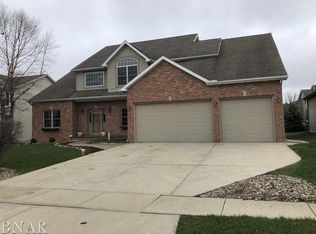Spacious two story charmer in desirable Wintergreen Subdivision. SIX bedrooms, 3.5 bathrooms, full finished basement and a classic open floor plan- perfect and functional. This one owner beauty has it all. Meticulously maintained, and perfectly cared for. Light, bright and neutral decor. Eat in kitchen opens to family room with gas fireplace and double doors leading into a beautiful living room. Large formal dining room with crown molding and trey ceilings. Main level laundry. Four bedrooms on the second level. Large primary suite with double doors, a walk in closet, and a luxorious ensuite featuring a Jacuzzi tub and separate shower. Full finished basement with home theater area pre-wired for 7.1 surround sound, kitchenette, two additional bedrooms and a full bathroom. Private fully fenced yard with mature trees and breathtaking landscaping. Twelve minutes from Rivian, and very close to Illinois Wesleyan, ISU, and Heartland College. Recent updates include but not limited too, newer carpet upstairs, fresh paint throughout, updated light fixtures and fans, and all newer laminate wood flooring on main level. Sump pump roughly 4 years old.
This property is off market, which means it's not currently listed for sale or rent on Zillow. This may be different from what's available on other websites or public sources.



