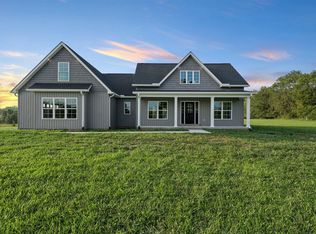Sold for $315,000
$315,000
1050 Allen Springs Rd, Alvaton, KY 42122
3beds
2,083sqft
Residential Farm
Built in 2019
3.8 Acres Lot
$-- Zestimate®
$151/sqft
$2,426 Estimated rent
Home value
Not available
Estimated sales range
Not available
$2,426/mo
Zestimate® history
Loading...
Owner options
Explore your selling options
What's special
Welcome to 1050 Allen Springs Rd in Alvaton, KY—a stunning 3-bedroom, 2-bathroom modular home that offers the space, quality, and charm of a site-built house with the added benefit of Allen County property taxes. Sitting on 3.8 acres of picturesque countryside, this 2,083 sq. ft. residence boasts breathtaking rolling farmland views and your expansive yard. From the moment you step inside, you'll be captivated by the height of the ceilings measuring just under 9 feet, elegant recessed lighting, and high-end finishes. The heart of the home is the expansive chef’s kitchen, featuring dark custom cabinetry, a sleek range hood, stainless steel appliances, and a massive island perfect for meal prep or entertaining. The spacious living area is anchored by a gorgeous wood-burning fireplace, which can be converted to gas for convenience, adding warmth and ambiance. The primary suite is a luxurious retreat featuring a tiled rainfall shower, soaking tub, dual vanities with a sitting area for getting ready for the day and extra storage. The primary closet provides ample space and built-ins to keep everything organized. And few homes offer the space and functionality of the laundry area of this home! With built-in storage and expansive countertops and access to the patio area, you may actually enjoy doing laundry with space and convenience like this! Fiber optic internet is on-site, making working from home is a breeze. Recent upgrades include new luxury vinyl plank flooring in both the nursery and the primary bedroom. Step outside to a backyard oasis, where you’ll find a covered gazebo and a grilling gazebo, creating the perfect setting for summer cookouts or peaceful evenings enjoying the stunning sunset views. If you’re looking for privacy, space, and quality finishes in a home that feels custom-built, this is the one! Don't miss your chance to own a beautiful property in Alvaton with all the modern amenities you desire. Call today to schedule your private showing!
Zillow last checked: 8 hours ago
Listing updated: June 12, 2025 at 09:23am
Listed by:
Melissa A Albert 270-799-3695,
EXP Realty, LLC
Bought with:
Tracey Shifflett, 274731
Keller Williams First Choice R
Source: RASK,MLS#: RA20251065
Facts & features
Interior
Bedrooms & bathrooms
- Bedrooms: 3
- Bathrooms: 2
- Full bathrooms: 2
- Main level bathrooms: 2
- Main level bedrooms: 3
Primary bedroom
- Level: Main
- Area: 229.58
- Dimensions: 14.5 x 15.83
Bedroom 2
- Level: Main
- Area: 157.99
- Dimensions: 14.58 x 10.83
Bedroom 3
- Level: Main
- Area: 188.62
- Dimensions: 14.42 x 13.08
Primary bathroom
- Level: Main
- Area: 225.96
- Dimensions: 14.5 x 15.58
Bathroom
- Features: Double Vanity, Separate Shower, Tub
Dining room
- Level: Main
- Area: 184.38
- Dimensions: 14.75 x 12.5
Kitchen
- Features: Eat-in Kitchen
- Level: Main
- Area: 234.77
- Dimensions: 14.75 x 15.92
Living room
- Level: Main
- Area: 331.88
- Dimensions: 14.75 x 22.5
Heating
- Central, Forced Air, Electric
Cooling
- Central Electric
Appliances
- Included: Built In Wall Oven, Cooktop, Dishwasher, Microwave, Range Hood, Refrigerator, Self Cleaning Oven, Electric Water Heater
- Laundry: Laundry Room
Features
- Bookshelves, Closet Light(s), Energy Star Home, Split Bedroom Floor Plan, Tray Ceiling(s), Walk-In Closet(s), Walls (Dry Wall), Country Kitchen, Kitchen/Dining Combo, Living/Dining Combo
- Flooring: Carpet, Vinyl
- Doors: Insulated Doors
- Windows: Thermo Pane Windows, Tilt, Vinyl Frame, Blinds
- Basement: None,Crawl Space
- Number of fireplaces: 1
- Fireplace features: 1, Fireplace Doors, Wood Burning
Interior area
- Total structure area: 2,083
- Total interior livable area: 2,083 sqft
Property
Parking
- Parking features: None
- Has uncovered spaces: Yes
Accessibility
- Accessibility features: Level Drive, Walk in Shower
Features
- Patio & porch: Deck, Patio
- Exterior features: Other, Outdoor Lighting
- Fencing: None
- Body of water: None
Lot
- Size: 3.80 Acres
- Features: County
- Topography: Rolling
Details
- Parcel number: 1712B14
Construction
Type & style
- Home type: SingleFamily
- Property subtype: Residential Farm
Materials
- Vinyl Siding
- Foundation: Block
- Roof: Dimensional,Shingle
Condition
- Year built: 2019
Utilities & green energy
- Sewer: Septic Tank, Septic System
- Water: County
- Utilities for property: Electricity Available, Garbage-Public, Other
Community & neighborhood
Security
- Security features: Security System, Smoke Detector(s)
Location
- Region: Alvaton
- Subdivision: None
HOA & financial
HOA
- Amenities included: None
Other
Other facts
- Price range: $325K - $315K
- Body type: Triple Wide
Price history
| Date | Event | Price |
|---|---|---|
| 6/11/2025 | Sold | $315,000-3.1%$151/sqft |
Source: | ||
| 4/17/2025 | Price change | $325,000-1.5%$156/sqft |
Source: | ||
| 3/12/2025 | Price change | $330,000-2.9%$158/sqft |
Source: | ||
| 2/28/2025 | Listed for sale | $340,000$163/sqft |
Source: | ||
Public tax history
Tax history is unavailable.
Neighborhood: 42122
Nearby schools
GreatSchools rating
- 3/10Allen County Intermediate CenterGrades: 4-6Distance: 7.8 mi
- 7/10James E Bazzell Middle SchoolGrades: 7-8Distance: 7.7 mi
- 6/10Allen County-Scottsville High SchoolGrades: 9-12Distance: 7.6 mi
Schools provided by the listing agent
- Elementary: Allen County Primary Center
- Middle: James E Bazzell
- High: Allen County
Source: RASK. This data may not be complete. We recommend contacting the local school district to confirm school assignments for this home.

Get pre-qualified for a loan
At Zillow Home Loans, we can pre-qualify you in as little as 5 minutes with no impact to your credit score.An equal housing lender. NMLS #10287.
