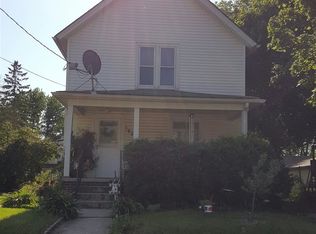Closed
$185,000
1050 10th Street, Beloit, WI 53511
4beds
1,472sqft
Single Family Residence
Built in 1903
8,712 Square Feet Lot
$191,100 Zestimate®
$126/sqft
$1,561 Estimated rent
Home value
$191,100
$168,000 - $218,000
$1,561/mo
Zestimate® history
Loading...
Owner options
Explore your selling options
What's special
Welcome to this charming, updated 2-story home! The main floor boasts an open-concept kitchen, dining area, and living room, along with a convenient laundry area, a completely renovated kitchen and bathroom, and a spacious bedroom. Upstairs, you'll discover a master suite with its own private full bathroom, as well as two additional bedrooms. The home features new carpeting throughout, updated flooring, fresh paint, and brand-new siding. With all these updates, this house is truly move-in ready and waiting for you to enjoy!
Zillow last checked: 8 hours ago
Listing updated: June 21, 2025 at 08:12pm
Listed by:
Karen Guillen 608-312-4433,
RE/MAX Ignite
Bought with:
Scwmls Non-Member
Source: WIREX MLS,MLS#: 1990963 Originating MLS: South Central Wisconsin MLS
Originating MLS: South Central Wisconsin MLS
Facts & features
Interior
Bedrooms & bathrooms
- Bedrooms: 4
- Bathrooms: 2
- Full bathrooms: 2
- Main level bedrooms: 1
Primary bedroom
- Level: Main
- Area: 132
- Dimensions: 12 x 11
Bedroom 2
- Level: Upper
- Area: 144
- Dimensions: 12 x 12
Bedroom 3
- Level: Upper
- Area: 99
- Dimensions: 11 x 9
Bedroom 4
- Level: Upper
- Area: 132
- Dimensions: 12 x 11
Bathroom
- Features: Master Bedroom Bath: Full, Master Bedroom Bath, Master Bedroom Bath: Walk-In Shower
Dining room
- Level: Main
- Area: 120
- Dimensions: 12 x 10
Kitchen
- Level: Main
- Area: 110
- Dimensions: 11 x 10
Living room
- Level: Main
- Area: 130
- Dimensions: 13 x 10
Heating
- Natural Gas, Forced Air
Appliances
- Included: Range/Oven, Refrigerator
Features
- Walk-In Closet(s), High Speed Internet
- Basement: Full
Interior area
- Total structure area: 1,472
- Total interior livable area: 1,472 sqft
- Finished area above ground: 1,472
- Finished area below ground: 0
Property
Parking
- Total spaces: 2
- Parking features: 2 Car, Detached
- Garage spaces: 2
Features
- Levels: Two
- Stories: 2
Lot
- Size: 8,712 sqft
Details
- Parcel number: 206 13581080
- Zoning: R-1B
- Special conditions: Arms Length
Construction
Type & style
- Home type: SingleFamily
- Architectural style: Other
- Property subtype: Single Family Residence
Materials
- Vinyl Siding
Condition
- 21+ Years
- New construction: No
- Year built: 1903
Utilities & green energy
- Sewer: Public Sewer
- Water: Public
- Utilities for property: Cable Available
Community & neighborhood
Location
- Region: Beloit
- Municipality: Beloit
Price history
| Date | Event | Price |
|---|---|---|
| 6/12/2025 | Sold | $185,000-2.6%$126/sqft |
Source: | ||
| 5/9/2025 | Contingent | $189,900$129/sqft |
Source: | ||
| 5/7/2025 | Listed for sale | $189,900$129/sqft |
Source: | ||
| 4/28/2025 | Contingent | $189,900$129/sqft |
Source: | ||
| 4/22/2025 | Listed for sale | $189,900-3.6%$129/sqft |
Source: | ||
Public tax history
| Year | Property taxes | Tax assessment |
|---|---|---|
| 2024 | $1,234 -35.2% | $102,100 -15.6% |
| 2023 | $1,906 -3.7% | $120,900 |
| 2022 | $1,979 +31.7% | $120,900 +151.4% |
Find assessor info on the county website
Neighborhood: 53511
Nearby schools
GreatSchools rating
- 1/10Hackett Elementary SchoolGrades: PK-3Distance: 0.6 mi
- 1/10Beloit Virtual SchoolGrades: PK-12Distance: 0.8 mi
- 2/10Memorial High SchoolGrades: 9-12Distance: 0.7 mi
Schools provided by the listing agent
- Elementary: Hackett
- Middle: Aldrich
- High: Memorial
- District: Beloit
Source: WIREX MLS. This data may not be complete. We recommend contacting the local school district to confirm school assignments for this home.

Get pre-qualified for a loan
At Zillow Home Loans, we can pre-qualify you in as little as 5 minutes with no impact to your credit score.An equal housing lender. NMLS #10287.
