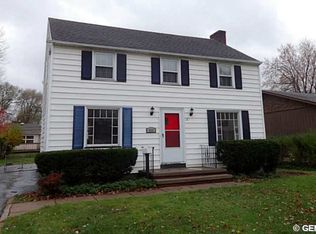Closed
$257,100
105 Yorkshire Rd, Rochester, NY 14609
2beds
1,148sqft
Single Family Residence
Built in 1975
6,098.4 Square Feet Lot
$267,800 Zestimate®
$224/sqft
$1,771 Estimated rent
Maximize your home sale
Get more eyes on your listing so you can sell faster and for more.
Home value
$267,800
$254,000 - $281,000
$1,771/mo
Zestimate® history
Loading...
Owner options
Explore your selling options
What's special
Radiant Ranch Home in the desirable Laurelton neighborhood! Move-in-ready ~ Wonderful open floor plan with many updates ~ Light & bright kitchen features white cabinets, Marble Mosaic Tile backsplash, Stainless Steel appliances (included), breakfast bar w/ recessed lighting & pantry ~ Lovely formal dining area ~ Cozy living room has a gas fireplace w/ brick surround & wood mantle ~ Stylish laminate flooring ~ Sliding glass door to the back deck ~ Primary bedroom w/ private full bath ~ Updated 2nd full bath in hallway w/ tile floor & tub surround, double shower head, granite top vanity & large window ~ First floor laundry, washer & dryer (2018) included ~ Basement (unfinished) rec room & 3rd FULL bath ~ Programmable Nest thermostat ~ New windows (2018) ~ Custom window shades (2018) ~ New water heater (2018) ~ Tear-off roof (2018) ~ Double wide driveway w/ attached 2 car garage & automatic opener ~ Newer garage door ~ Fresh exterior paint (2020) ~ Awesome front porch, perfect for your morning coffee ~ Semi-private & partially fenced back yard ~ Super convenient location to 590, restaurants & shopping ~ Delayed negotiations until 8/28 @ 10am ~ Open Sun 8/27 1-3pm ~ Welcome Home!
Zillow last checked: 8 hours ago
Listing updated: October 19, 2023 at 03:27am
Listed by:
Kristina M Adolph-Maneiro 585-719-3595,
RE/MAX Realty Group
Bought with:
Jason Nettnin, 10401296062
RE/MAX Plus
Source: NYSAMLSs,MLS#: R1492868 Originating MLS: Rochester
Originating MLS: Rochester
Facts & features
Interior
Bedrooms & bathrooms
- Bedrooms: 2
- Bathrooms: 3
- Full bathrooms: 3
- Main level bathrooms: 2
- Main level bedrooms: 2
Heating
- Gas, Forced Air
Cooling
- Central Air
Appliances
- Included: Dryer, Dishwasher, Disposal, Gas Oven, Gas Range, Gas Water Heater, Microwave, Refrigerator, Washer
- Laundry: Main Level
Features
- Breakfast Bar, Eat-in Kitchen, Kitchen/Family Room Combo, Living/Dining Room, Pantry, Sliding Glass Door(s), Bedroom on Main Level, Bath in Primary Bedroom, Main Level Primary
- Flooring: Carpet, Laminate, Tile, Varies
- Doors: Sliding Doors
- Windows: Thermal Windows
- Basement: Full,Partially Finished
- Number of fireplaces: 1
Interior area
- Total structure area: 1,148
- Total interior livable area: 1,148 sqft
Property
Parking
- Total spaces: 2
- Parking features: Attached, Garage, Driveway, Garage Door Opener
- Attached garage spaces: 2
Features
- Levels: One
- Stories: 1
- Patio & porch: Deck, Open, Porch
- Exterior features: Blacktop Driveway, Deck, Fence
- Fencing: Partial
Lot
- Size: 6,098 sqft
- Dimensions: 50 x 120
- Features: Residential Lot
Details
- Parcel number: 2634001070700005044000
- Special conditions: Standard
Construction
Type & style
- Home type: SingleFamily
- Architectural style: Ranch
- Property subtype: Single Family Residence
Materials
- Wood Siding, Copper Plumbing
- Foundation: Block
Condition
- Resale
- Year built: 1975
Utilities & green energy
- Electric: Circuit Breakers
- Sewer: Connected
- Water: Connected, Public
- Utilities for property: High Speed Internet Available, Sewer Connected, Water Connected
Community & neighborhood
Location
- Region: Rochester
- Subdivision: Laurelton Sec B
Other
Other facts
- Listing terms: Cash,Conventional,FHA,VA Loan
Price history
| Date | Event | Price |
|---|---|---|
| 10/16/2023 | Sold | $257,100+47%$224/sqft |
Source: | ||
| 8/28/2023 | Pending sale | $174,900$152/sqft |
Source: | ||
| 8/23/2023 | Listed for sale | $174,900+34.5%$152/sqft |
Source: | ||
| 4/18/2018 | Sold | $130,000+8.4%$113/sqft |
Source: | ||
| 3/9/2018 | Listed for sale | $119,900+95%$104/sqft |
Source: Weiler Realty LLC #R1103299 Report a problem | ||
Public tax history
| Year | Property taxes | Tax assessment |
|---|---|---|
| 2024 | -- | $177,000 +12% |
| 2023 | -- | $158,000 +21.5% |
| 2022 | -- | $130,000 |
Find assessor info on the county website
Neighborhood: 14609
Nearby schools
GreatSchools rating
- NAHelendale Road Primary SchoolGrades: PK-2Distance: 0.2 mi
- 3/10East Irondequoit Middle SchoolGrades: 6-8Distance: 1.1 mi
- 6/10Eastridge Senior High SchoolGrades: 9-12Distance: 2.1 mi
Schools provided by the listing agent
- District: East Irondequoit
Source: NYSAMLSs. This data may not be complete. We recommend contacting the local school district to confirm school assignments for this home.
