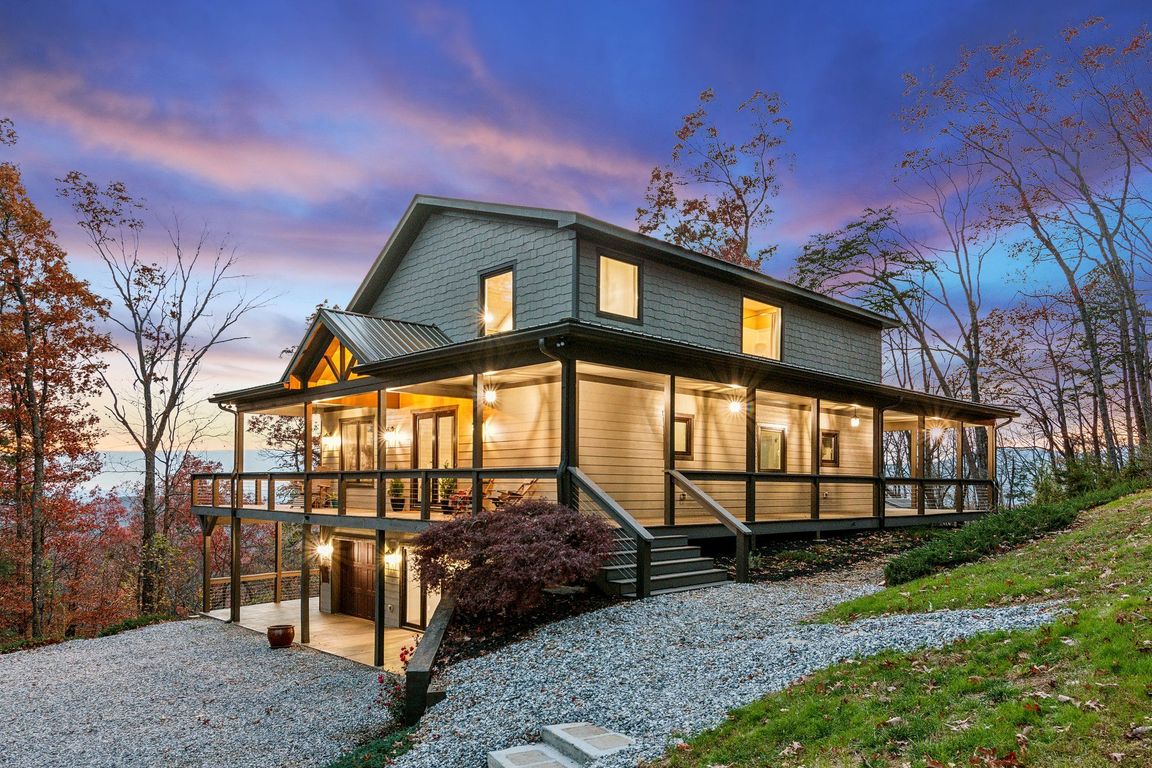
Active
$999,000
3beds
3,231sqft
105 Yonah Vw, Dahlonega, GA 30533
3beds
3,231sqft
Single family residence, residential
Built in 2017
1.08 Acres
2 Attached garage spaces
$309 price/sqft
What's special
Exposed beamsMain-level primary suiteExpansive deck spaceLong-range viewsHot tubLarge islandFlexible loft
Welcome to 105 Yonah View, a handcrafted mountain retreat where exceptional design, natural beauty, and thoughtful craftsmanship come together in perfect harmony. Nestled on a quiet ridge just nine miles from downtown Dahlonega, this custom-built home offers the best of North Georgia living—total privacy, long-range views, and a level of finish ...
- 144 days |
- 632 |
- 36 |
Source: FMLS GA,MLS#: 7600020
Travel times
Kitchen
Living Room
Primary Bedroom
Zillow last checked: 8 hours ago
Listing updated: 17 hours ago
Listing Provided by:
Jeffery Mohler,
Keller Williams Realty Community Partners
Source: FMLS GA,MLS#: 7600020
Facts & features
Interior
Bedrooms & bathrooms
- Bedrooms: 3
- Bathrooms: 4
- Full bathrooms: 3
- 1/2 bathrooms: 1
- Main level bathrooms: 1
- Main level bedrooms: 1
Rooms
- Room types: Game Room
Primary bedroom
- Features: Master on Main
- Level: Master on Main
Bedroom
- Features: Master on Main
Primary bathroom
- Features: Double Vanity, Separate Tub/Shower, Skylights
Dining room
- Features: Open Concept
Kitchen
- Features: Breakfast Bar, Kitchen Island, Solid Surface Counters, View to Family Room
Heating
- Central, Floor Furnace, Gravity, Propane
Cooling
- Ceiling Fan(s), Central Air, Electric, ENERGY STAR Qualified Equipment
Appliances
- Included: Dishwasher, Dryer, ENERGY STAR Qualified Appliances, Gas Oven, Gas Range, Gas Water Heater, Washer
- Laundry: Main Level
Features
- Beamed Ceilings, Cathedral Ceiling(s)
- Flooring: Luxury Vinyl, Tile
- Windows: Insulated Windows
- Basement: None
- Has fireplace: No
- Fireplace features: None
- Common walls with other units/homes: No Common Walls
Interior area
- Total structure area: 3,231
- Total interior livable area: 3,231 sqft
- Finished area above ground: 3,231
- Finished area below ground: 0
Video & virtual tour
Property
Parking
- Total spaces: 2
- Parking features: Drive Under Main Level, Garage, Garage Door Opener
- Attached garage spaces: 2
Accessibility
- Accessibility features: None
Features
- Levels: Two
- Stories: 2
- Patio & porch: Covered, Deck, Front Porch, Wrap Around
- Exterior features: Gas Grill, Lighting, Private Yard, Rain Gutters, No Dock
- Pool features: None
- Spa features: None
- Fencing: None
- Has view: Yes
- View description: Mountain(s)
- Waterfront features: None
- Body of water: None
Lot
- Size: 1.08 Acres
- Features: Mountain Frontage, Private
Details
- Additional structures: None
- Parcel number: 073 020
- Other equipment: None
- Horse amenities: None
Construction
Type & style
- Home type: SingleFamily
- Architectural style: Contemporary,Traditional
- Property subtype: Single Family Residence, Residential
Materials
- Concrete, HardiPlank Type, Spray Foam Insulation
- Foundation: Concrete Perimeter, Pillar/Post/Pier
- Roof: Metal
Condition
- Resale
- New construction: No
- Year built: 2017
Utilities & green energy
- Electric: 110 Volts, 220 Volts
- Sewer: Septic Tank
- Water: Well
- Utilities for property: Electricity Available, Underground Utilities, Water Available
Green energy
- Green verification: ENERGY STAR Certified Homes
- Energy efficient items: Doors
- Energy generation: None
Community & HOA
Community
- Features: Gated
- Security: Carbon Monoxide Detector(s), Closed Circuit Camera(s), Secured Garage/Parking, Security Gate
- Subdivision: Mountain View Acs
HOA
- Has HOA: No
Location
- Region: Dahlonega
Financial & listing details
- Price per square foot: $309/sqft
- Tax assessed value: $534,476
- Annual tax amount: $2,826
- Date on market: 6/19/2025
- Cumulative days on market: 123 days
- Electric utility on property: Yes
- Road surface type: Asphalt, Gravel