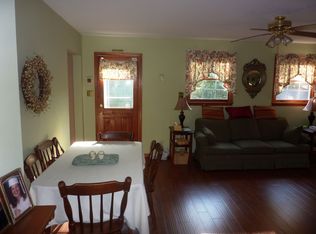Sold for $410,000
$410,000
105 Yale Rd, Audubon, NJ 08106
4beds
1,825sqft
Single Family Residence
Built in 1929
5,001 Square Feet Lot
$471,000 Zestimate®
$225/sqft
$3,175 Estimated rent
Home value
$471,000
$447,000 - $495,000
$3,175/mo
Zestimate® history
Loading...
Owner options
Explore your selling options
What's special
***OPEN HOUSE FOR 3/10 HAS BEEN CANCELLED*** IMMEDIATE OCCUPANCY AVAILABLE! Buyer failed to close. This beautifully remodeled 4 bedroom, 2 full bathroom, brick exterior home features a welcoming & covered front porch, architectural shingle roof with money saving solar panels, detached garage, fresh paint throughout, new windows being installed in the home prior to closing and so much more. Upon entering the home you are greeted by stunning hardwood floors with inlay in the living room. Large windows provide ample natural light. A wood burning fireplace highlights this space. The newly refinished hardwood floors flow from the living room into the dining room. From here you can access the fully remodeled kitchen that features new cabinets, new floors, new counters with huge sink, and stainless steel appliances. Also on the main floor are two large bedrooms with each featuring hardwood floors, ceiling fans, and fresh paint. The main floor bathroom is amazing. New fixtures & lighting accentuate the space, but the tile floors and tile tub surround with bench are truly showstoppers. Upstairs is the spacious primary suite that has hardwood floors, new windows, and a sitting area (or use as a walk in closet). The primary bathroom upstairs features dual sinks, tile floors, and a huge tile shower stall. There is also ample space for storage. Upstairs also has the 4th bedroom that features hardwood floors and fresh paint. There is a full, unfinished basement with direct access to the backyard. A long driveway provides access to your detached garage.
Zillow last checked: 8 hours ago
Listing updated: April 08, 2024 at 03:49am
Listed by:
Tim Belko 856-981-1743,
BHHS Fox & Roach-Washington-Gloucester
Bought with:
Diane DiPietro, 1861273
HomeSmart First Advantage Realty
Source: Bright MLS,MLS#: NJCD2056688
Facts & features
Interior
Bedrooms & bathrooms
- Bedrooms: 4
- Bathrooms: 2
- Full bathrooms: 2
- Main level bathrooms: 1
- Main level bedrooms: 2
Basement
- Area: 0
Heating
- Hot Water, Radiant, Oil
Cooling
- None
Appliances
- Included: Microwave, Refrigerator, Stainless Steel Appliance(s), Dishwasher, Oven/Range - Electric, Electric Water Heater
- Laundry: In Basement
Features
- Ceiling Fan(s), Eat-in Kitchen, Formal/Separate Dining Room, Primary Bath(s), Bathroom - Stall Shower, Bathroom - Tub Shower, Upgraded Countertops, Dry Wall
- Flooring: Wood, Tile/Brick
- Windows: Vinyl Clad, Wood Frames
- Basement: Full,Unfinished
- Number of fireplaces: 1
- Fireplace features: Wood Burning
Interior area
- Total structure area: 1,825
- Total interior livable area: 1,825 sqft
- Finished area above ground: 1,825
- Finished area below ground: 0
Property
Parking
- Total spaces: 5
- Parking features: Garage Faces Front, Concrete, Driveway, Detached
- Garage spaces: 1
- Uncovered spaces: 4
Accessibility
- Accessibility features: None
Features
- Levels: Two
- Stories: 2
- Patio & porch: Porch
- Exterior features: Sidewalks, Lighting
- Pool features: None
Lot
- Size: 5,001 sqft
- Dimensions: 40.00 x 125.00
Details
- Additional structures: Above Grade, Below Grade
- Parcel number: 010003900019
- Zoning: RES
- Special conditions: Standard
Construction
Type & style
- Home type: SingleFamily
- Architectural style: Bungalow
- Property subtype: Single Family Residence
Materials
- Brick
- Foundation: Block
- Roof: Architectural Shingle
Condition
- Very Good
- New construction: No
- Year built: 1929
- Major remodel year: 2023
Utilities & green energy
- Electric: 100 Amp Service
- Sewer: Public Sewer
- Water: Public
Community & neighborhood
Location
- Region: Audubon
- Subdivision: None Available
- Municipality: AUDUBON BORO
Other
Other facts
- Listing agreement: Exclusive Right To Sell
- Listing terms: Conventional,Cash,VA Loan,FHA
- Ownership: Fee Simple
Price history
| Date | Event | Price |
|---|---|---|
| 4/1/2024 | Sold | $410,000+2.5%$225/sqft |
Source: | ||
| 3/25/2024 | Pending sale | $399,900$219/sqft |
Source: | ||
| 3/9/2024 | Contingent | $399,900$219/sqft |
Source: | ||
| 2/17/2024 | Price change | $399,900+14.3%$219/sqft |
Source: | ||
| 1/23/2024 | Pending sale | $350,000$192/sqft |
Source: | ||
Public tax history
| Year | Property taxes | Tax assessment |
|---|---|---|
| 2025 | $10,004 +16.3% | $238,200 +11.8% |
| 2024 | $8,599 -59.8% | $213,000 |
| 2023 | $21,364 +3.3% | $213,000 |
Find assessor info on the county website
Neighborhood: 08106
Nearby schools
GreatSchools rating
- NAHaviland Avenue Elementary SchoolGrades: PK-2Distance: 0.2 mi
- 3/10Audubon High SchoolGrades: 7-12Distance: 0.9 mi
- 8/10Mansion Avenue Elementary SchoolGrades: 3-6Distance: 0.7 mi
Schools provided by the listing agent
- High: Audubon H.s.
- District: Audubon Public Schools
Source: Bright MLS. This data may not be complete. We recommend contacting the local school district to confirm school assignments for this home.
Get a cash offer in 3 minutes
Find out how much your home could sell for in as little as 3 minutes with a no-obligation cash offer.
Estimated market value$471,000
Get a cash offer in 3 minutes
Find out how much your home could sell for in as little as 3 minutes with a no-obligation cash offer.
Estimated market value
$471,000
