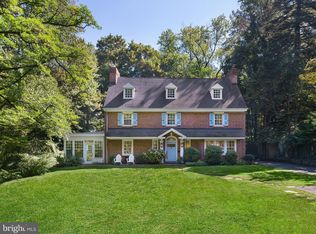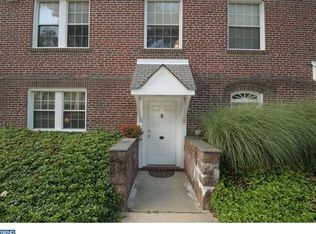Sold for $1,128,639
$1,128,639
105 Woodside Rd, Ardmore, PA 19003
5beds
4,224sqft
Single Family Residence
Built in 1916
0.37 Acres Lot
$1,383,600 Zestimate®
$267/sqft
$6,111 Estimated rent
Home value
$1,383,600
$1.27M - $1.54M
$6,111/mo
Zestimate® history
Loading...
Owner options
Explore your selling options
What's special
Welcome to this enchanting residence, built in 1916, where timeless architectural details blend seamlessly with modern upgrades. Located in the heart of Ardmore, this captivating home offers 5 bedrooms, 3 full bathrooms, 1 powder room, and an array of delightful features that make it truly special. Upon entering, you'll be greeted by a large center entrance/reception area, exuding a sense of grandeur and setting the tone for the rest of the house. The main level boasts a formal living room adorned with a gas fireplace, creating a cozy ambiance for gatherings and relaxation. The kitchen, complete with a woodburning stove, exudes a warm and inviting atmosphere, making it the perfect place to whip up culinary delights. The main bedroom offers a retreat-like experience with a sleeping porch, providing an idyllic spot to unwind and enjoy the fresh air. Additionally, there are four more well-appointed bedrooms, ensuring ample space for family and guests. The three full bathrooms and one powder room are beautifully designed and provide convenience and functionality. One of the highlights of this historic gem is the sun porch, where you can bask in the sunlight and savor moments of tranquility. The main staircase features stunning stained glass windows, adding a touch of elegance and character to the home. The third floor is a versatile space that includes a bathroom, a bedroom, and bonus space, which can be utilized as a playroom or an office, catering to your specific needs. The attached professional office space, with a private entrance and reception area, offers the perfect opportunity for those seeking to work from home. You'll discover beautiful gardens that enchant with their vibrant colors and fragrant blooms. The two-car detached garage provides ample space for parking and storage, ensuring convenience and functionality. Location is key, and this home truly excels in that regard. With the Ardmore Amtrak train just 0.04 miles away, the Haverford Septa/Amtrak train a mere 0.03 miles away, and the Suburban Square shopping district within the same short distance, you'll enjoy the perfect blend of suburban living and urban convenience. Commuting to Philadelphia and New York is a breeze, and the walkability to shopping, dining, and entertainment options is unparalleled. Don't miss the opportunity to own this exquisite piece of history, offering the perfect fusion of historic charm and modern amenities. Schedule your private tour today and experience the allure of this remarkable Ardmore residence.
Zillow last checked: 8 hours ago
Listing updated: July 19, 2023 at 07:05am
Listed by:
Janet Busillo 610-888-8792,
EXP Realty, LLC
Bought with:
Ivory Hoffman, RS143230A
BHHS Fox & Roach-Haverford
Source: Bright MLS,MLS#: PAMC2073082
Facts & features
Interior
Bedrooms & bathrooms
- Bedrooms: 5
- Bathrooms: 4
- Full bathrooms: 3
- 1/2 bathrooms: 1
- Main level bathrooms: 1
Basement
- Area: 0
Heating
- Forced Air, Natural Gas
Cooling
- Central Air, Electric
Appliances
- Included: Gas Water Heater
- Laundry: In Basement
Features
- Basement: Unfinished
- Number of fireplaces: 2
Interior area
- Total structure area: 4,224
- Total interior livable area: 4,224 sqft
- Finished area above ground: 4,224
- Finished area below ground: 0
Property
Parking
- Total spaces: 2
- Parking features: Garage Faces Rear, Garage Door Opener, Detached
- Garage spaces: 2
Accessibility
- Accessibility features: Accessible Entrance
Features
- Levels: Three
- Stories: 3
- Pool features: None
Lot
- Size: 0.37 Acres
- Dimensions: 88.00 x 0.00
Details
- Additional structures: Above Grade, Below Grade
- Parcel number: 400067576001
- Zoning: RESIDENTIAL
- Special conditions: Standard
Construction
Type & style
- Home type: SingleFamily
- Architectural style: Colonial
- Property subtype: Single Family Residence
Materials
- Masonry
- Foundation: Concrete Perimeter
Condition
- New construction: No
- Year built: 1916
Utilities & green energy
- Sewer: Public Sewer
- Water: Public
Community & neighborhood
Location
- Region: Ardmore
- Subdivision: Ardmore
- Municipality: LOWER MERION TWP
Other
Other facts
- Listing agreement: Exclusive Agency
- Listing terms: Conventional,Cash
- Ownership: Fee Simple
Price history
| Date | Event | Price |
|---|---|---|
| 7/19/2023 | Sold | $1,128,639+5%$267/sqft |
Source: | ||
| 6/11/2023 | Pending sale | $1,075,000$254/sqft |
Source: | ||
| 5/31/2023 | Contingent | $1,075,000$254/sqft |
Source: | ||
| 5/27/2023 | Listed for sale | $1,075,000+95.5%$254/sqft |
Source: | ||
| 2/17/2009 | Sold | $550,000-4.3%$130/sqft |
Source: Public Record Report a problem | ||
Public tax history
| Year | Property taxes | Tax assessment |
|---|---|---|
| 2025 | $12,984 +5% | $300,000 |
| 2024 | $12,363 | $300,000 |
| 2023 | $12,363 +4.9% | $300,000 |
Find assessor info on the county website
Neighborhood: 19003
Nearby schools
GreatSchools rating
- 8/10Penn Valley SchoolGrades: K-4Distance: 1.7 mi
- 7/10Welsh Valley Middle SchoolGrades: 5-8Distance: 2.4 mi
- 10/10Harriton Senior High SchoolGrades: 9-12Distance: 2.5 mi
Schools provided by the listing agent
- Elementary: Penn Valley
- Middle: Welsh Valley
- High: Harriton Senior
- District: Lower Merion
Source: Bright MLS. This data may not be complete. We recommend contacting the local school district to confirm school assignments for this home.
Get a cash offer in 3 minutes
Find out how much your home could sell for in as little as 3 minutes with a no-obligation cash offer.
Estimated market value$1,383,600
Get a cash offer in 3 minutes
Find out how much your home could sell for in as little as 3 minutes with a no-obligation cash offer.
Estimated market value
$1,383,600

