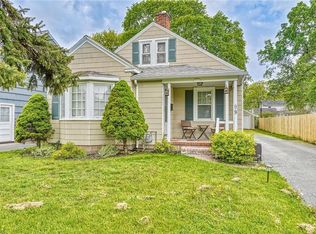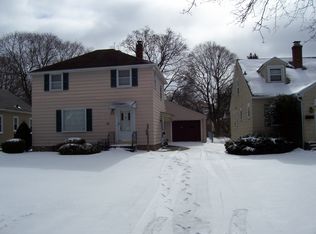Closed
$250,000
105 Winfield Rd, Rochester, NY 14622
3beds
1,478sqft
Single Family Residence
Built in 1958
7,405.2 Square Feet Lot
$256,200 Zestimate®
$169/sqft
$2,696 Estimated rent
Home value
$256,200
$238,000 - $277,000
$2,696/mo
Zestimate® history
Loading...
Owner options
Explore your selling options
What's special
This East Irondequoit BEAUTY is now available! Not one thing to do, but move in and enjoy!! This two-story colonial has been lovingly updated and impeccably maintained. Beautiful hardwood floors welcome you into the light and airy living room. Craft beautiful meals at the large island in your updated kitchen. Plenty of storage here with a mix of cabinetry, open shelving and a large pantry cabinet. Create lasting memories in the large dining room, which features a dry bar, as well as access to your backyard! Upstairs you'll find three generous-sized bedrooms (lots of closet space), and a full bath! The basement offers a finished area, perfect for an office, home gym, playroom or second living room. You'll also find a convenient half bath off the laundry area. The backyard is fully fenced and features a cozy patio. Enjoy the convenience of an attached garage (with opener!). The double wide driveway offers plenty of room for parking. Major mechanics include: Roof 2011, Furnace 2018, Hot Water 2018, Vinyl Windows (all new cordless window shades - included!), Updated 200 AMP Electrical Panel. Don't miss this GEM. Delayed negotiations: offers due Tuesday, 10/29 at 10am.
Zillow last checked: 8 hours ago
Listing updated: December 23, 2024 at 05:25pm
Listed by:
Amber R McGuckin 585-727-1379,
RE/MAX Realty Group
Bought with:
Amy L. Petrone, 30PE1131149
RE/MAX Realty Group
Source: NYSAMLSs,MLS#: R1573815 Originating MLS: Rochester
Originating MLS: Rochester
Facts & features
Interior
Bedrooms & bathrooms
- Bedrooms: 3
- Bathrooms: 2
- Full bathrooms: 1
- 1/2 bathrooms: 1
Heating
- Gas, Forced Air
Cooling
- Central Air
Appliances
- Included: Dryer, Dishwasher, Gas Oven, Gas Range, Gas Water Heater, Microwave, Refrigerator, Washer
- Laundry: In Basement
Features
- Separate/Formal Dining Room, Kitchen Island, Pantry, Pull Down Attic Stairs, Solid Surface Counters, Bar
- Flooring: Hardwood, Laminate, Tile, Varies
- Basement: Full,Partially Finished
- Attic: Pull Down Stairs
- Has fireplace: No
Interior area
- Total structure area: 1,478
- Total interior livable area: 1,478 sqft
Property
Parking
- Total spaces: 1
- Parking features: Attached, Garage, Driveway, Garage Door Opener
- Attached garage spaces: 1
Features
- Levels: Two
- Stories: 2
- Patio & porch: Patio
- Exterior features: Blacktop Driveway, Fully Fenced, Patio
- Fencing: Full
Lot
- Size: 7,405 sqft
- Dimensions: 45 x 165
- Features: Residential Lot
Details
- Parcel number: 2634000771400004017000
- Special conditions: Standard
Construction
Type & style
- Home type: SingleFamily
- Architectural style: Colonial,Two Story
- Property subtype: Single Family Residence
Materials
- Wood Siding
- Foundation: Block
- Roof: Asphalt
Condition
- Resale
- Year built: 1958
Utilities & green energy
- Sewer: Connected
- Water: Connected, Public
- Utilities for property: High Speed Internet Available, Sewer Connected, Water Connected
Community & neighborhood
Location
- Region: Rochester
- Subdivision: Wakefield Sec 02
Other
Other facts
- Listing terms: Cash,Conventional,FHA,VA Loan
Price history
| Date | Event | Price |
|---|---|---|
| 12/23/2024 | Sold | $250,000+25%$169/sqft |
Source: | ||
| 10/29/2024 | Pending sale | $199,999$135/sqft |
Source: | ||
| 10/23/2024 | Listed for sale | $199,999+60%$135/sqft |
Source: | ||
| 6/1/2018 | Sold | $125,000-3.8%$85/sqft |
Source: | ||
| 4/2/2018 | Pending sale | $129,900$88/sqft |
Source: Howard Hanna - Brighton #R1105761 Report a problem | ||
Public tax history
| Year | Property taxes | Tax assessment |
|---|---|---|
| 2024 | -- | $154,000 |
| 2023 | -- | $154,000 +40% |
| 2022 | -- | $110,000 |
Find assessor info on the county website
Neighborhood: 14622
Nearby schools
GreatSchools rating
- NAIvan L Green Primary SchoolGrades: PK-2Distance: 0.5 mi
- 3/10East Irondequoit Middle SchoolGrades: 6-8Distance: 1.3 mi
- 6/10Eastridge Senior High SchoolGrades: 9-12Distance: 0.3 mi
Schools provided by the listing agent
- District: East Irondequoit
Source: NYSAMLSs. This data may not be complete. We recommend contacting the local school district to confirm school assignments for this home.

