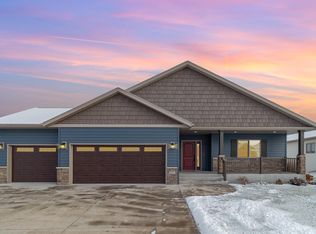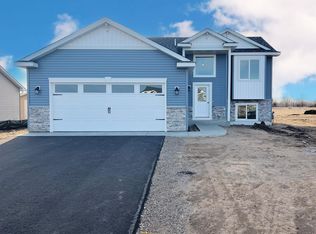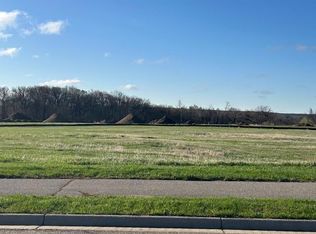Closed
$387,500
105 Winden Way, Avon, MN 56310
2beds
1,775sqft
Single Family Residence
Built in 2017
0.29 Acres Lot
$398,600 Zestimate®
$218/sqft
$2,267 Estimated rent
Home value
$398,600
$379,000 - $419,000
$2,267/mo
Zestimate® history
Loading...
Owner options
Explore your selling options
What's special
What A Great Place To Call Home! Walk Out Rambler .29 Ac City Lot Awaits! Custom built 2017 offers beautiful oak cabinets, deep drawers, good size pantry, center island, granite counters. Large dining area w/patio door leads to 14x15 wood deck, metal frame pergola with covering, steps to 14x16 concrete patio. Spacious livingroom w/large picture window. Private en suite offers dual vanity, 3/4 shower & walk in closest. 2nd bedroom is a good size & office too. Full guest bathroom, main floor laundry, 9 ft ceilings, open floor plan, beautiful oak mill work, 6 panel doors,1775 sq ft on the main, LVP flooring. Downstairs is roughed in & sheetrock is hung. Large familyroom w/free standing gas stove, office & bathroom. Great storage room. Steel siding, stone veneer, cement driveway, gutters, CA, 200 Amp, 3 car garage w/floor drain. Beautiful outside patio & deck to enjoy our beautiful Mn summers! Close to Wobegon Trail & Park, great restaurants , Avon Beach. Welcome To Small Town Living!
Zillow last checked: 8 hours ago
Listing updated: May 06, 2025 at 09:26am
Listed by:
DeeDee Fisher 320-260-7629,
RE/MAX Results
Bought with:
Tara Bayerl
RE/MAX Results
Source: NorthstarMLS as distributed by MLS GRID,MLS#: 6411254
Facts & features
Interior
Bedrooms & bathrooms
- Bedrooms: 2
- Bathrooms: 3
- Full bathrooms: 1
- 3/4 bathrooms: 1
- 1/2 bathrooms: 1
Bedroom 1
- Level: Main
- Area: 195 Square Feet
- Dimensions: 13x15
Bedroom 2
- Level: Main
- Area: 176 Square Feet
- Dimensions: 11x16
Deck
- Area: 210 Square Feet
- Dimensions: 14x15
Dining room
- Level: Main
- Area: 238 Square Feet
- Dimensions: 14x17
Garage
- Area: 1110 Square Feet
- Dimensions: 37x30
Kitchen
- Level: Main
- Area: 196 Square Feet
- Dimensions: 14x14
Living room
- Level: Main
- Area: 285 Square Feet
- Dimensions: 15x19
Office
- Level: Main
- Area: 143 Square Feet
- Dimensions: 11x13
Patio
- Area: 224 Square Feet
- Dimensions: 14x16
Heating
- Forced Air, Fireplace(s)
Cooling
- Central Air
Appliances
- Included: Cooktop, Dishwasher, Dryer, Electric Water Heater, Microwave, Refrigerator, Stainless Steel Appliance(s), Washer, Water Softener Owned
Features
- Basement: Block,Daylight,Drain Tiled,Full,Sump Pump,Unfinished,Walk-Out Access
- Number of fireplaces: 1
- Fireplace features: Free Standing, Gas
Interior area
- Total structure area: 1,775
- Total interior livable area: 1,775 sqft
- Finished area above ground: 1,775
- Finished area below ground: 0
Property
Parking
- Total spaces: 3
- Parking features: Attached, Concrete, Electric, Floor Drain, Garage Door Opener, Storage
- Attached garage spaces: 3
- Has uncovered spaces: Yes
- Details: Garage Dimensions (37x30)
Accessibility
- Accessibility features: Doors 36"+
Features
- Levels: One
- Stories: 1
- Patio & porch: Deck, Patio
- Pool features: None
- Fencing: None
Lot
- Size: 0.29 Acres
- Dimensions: 75 x 137 x 97 x 158
- Features: Wooded
Details
- Foundation area: 1775
- Parcel number: 42263100081
- Zoning description: Residential-Single Family
Construction
Type & style
- Home type: SingleFamily
- Property subtype: Single Family Residence
Materials
- Brick Veneer, Steel Siding, Block, Frame
- Roof: Age 8 Years or Less
Condition
- Age of Property: 8
- New construction: No
- Year built: 2017
Utilities & green energy
- Electric: 200+ Amp Service, Power Company: Xcel Energy
- Gas: Natural Gas
- Sewer: City Sewer/Connected
- Water: City Water/Connected
Community & neighborhood
Location
- Region: Avon
- Subdivision: Avon Estates
HOA & financial
HOA
- Has HOA: No
Other
Other facts
- Road surface type: Paved
Price history
| Date | Event | Price |
|---|---|---|
| 9/20/2023 | Sold | $387,500-3.1%$218/sqft |
Source: | ||
| 8/28/2023 | Pending sale | $400,000$225/sqft |
Source: | ||
| 8/4/2023 | Listed for sale | $400,000+1190.3%$225/sqft |
Source: | ||
| 4/12/2017 | Sold | $31,000$17/sqft |
Source: Public Record Report a problem | ||
Public tax history
| Year | Property taxes | Tax assessment |
|---|---|---|
| 2024 | $5,016 +2.7% | $342,800 +5% |
| 2023 | $4,886 +14.7% | $326,400 +16% |
| 2022 | $4,258 | $281,300 |
Find assessor info on the county website
Neighborhood: 56310
Nearby schools
GreatSchools rating
- 5/10Avon Elementary SchoolGrades: PK-5Distance: 1.7 mi
- 6/10Albany Area Middle SchoolGrades: 6-8Distance: 4.2 mi
- 10/10Albany Senior High SchoolGrades: 9-12Distance: 4.2 mi
Get a cash offer in 3 minutes
Find out how much your home could sell for in as little as 3 minutes with a no-obligation cash offer.
Estimated market value$398,600
Get a cash offer in 3 minutes
Find out how much your home could sell for in as little as 3 minutes with a no-obligation cash offer.
Estimated market value
$398,600


