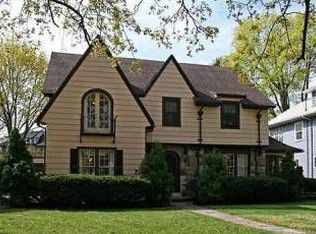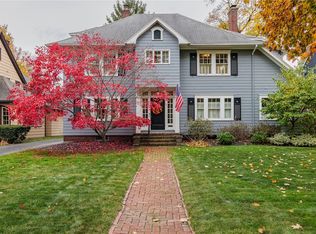Rare Opportunity First Offering of Historic home in over 55 years! The best interior street in the best city neighborhood, quiet! The quintessential Not So Big home. Light and airy, Beautiful bones, fine Original details, circular main floor plan, an efficient, manageable home for singles, couples or kids in a gorgeous neighborhood setting! $75,000 in renovations in 2012, but the house retains its strong 1927 vibe. Ready to show this weekend. If you are looking for a city home, you cannot go wrong. Priced to sell in the next 45 days or will rent for $2000 per month. Features gracious entrance with leaded glass side windows and winding staircase, wood burning fireplace flanked by custom book shelves, French doors, screened porch, hall window seat storage, 9inch moldings, plaster walls, original windows, solid wood doors, glass knobs, corner cabinet, and more --all with updated kitchen and baths, new plumbing, high efficiency gas furnace. Beautiful hardwood floors. Gardeners will love the shaded rear yard covered with greenery-- hostas, weeping cherry, wild flowers, shade trees and room for a kitchen garden. Available for sale or annual rent at $2000 per month. Great neighborhood: www.browncroftna.org/ * Custom Kitchen, granite, all new high end stainless steel appliances including gas stove and vent hood, counter-depth refrigerator, dishwasher, disposal * 3 Bedrooms including a 3 room Master Suite * 4th Bedroom or playroom/office on the third floor * 2 FULL Baths, walk-in shower * Over-sized 1st floor powder room could be playroom or office. * Wood burning fireplace * New in 2012 electric including recessed lighting! plumbing, Hot Water Heater, insulation, gutters * Recently painted inside and out. Duct cleaning, chimney sweep, basement dry-lock, * Screened porch, New rear deck and just enough lawn to manage! *Two car garage * Best street in Browncroft with no thru traffic. Beautifully detailed 1920s Browncroft cedar clapboard classic on a quiet interior street, re-designed to create a convenient circular floor plan while maintaining the integrity of its original rooms, fully updated with high quality, tasteful design. All NEW high end kitchen, white self-close cabinets with glass doors, lots of big drawers, pull out pantry shelves, gorgeous granite including back-splash with under cabinet lighting and invisible outlets; original wood floor overlooking lovely garden and new deck. Dining room has the original built-in corner cabinet and chair rail. Powder room complete with built in bookcases! (Could be converted to first floor laundry or all purpose room) Master bedroom with NEW en-suite including 5' over-sized shower, dressing room and adjacent south-facing sun room or nursery/office. Two additional bedrooms and a fully renovated bathroom with tub, new white mosaic tile floor, marble wall tiles, soft gray accent wall, all new fixtures and convenient niches for supplies. Easy upkeep yard area. Large basement with exterior stair, fruit cellar, laundry room, glass potting greenhouse accessed through laundry room, large storage or play area. This is a wonderful home, not too big, not too small, just Perfect! Fabulous, beautiful in-town neighborhood. Can be seen by appointment to qualified buyers. If interested please provide your basic personal contact information including a phone number. Replies must include a phone number or will not be answered. Please read this ad carefully before asking further questions.
This property is off market, which means it's not currently listed for sale or rent on Zillow. This may be different from what's available on other websites or public sources.

