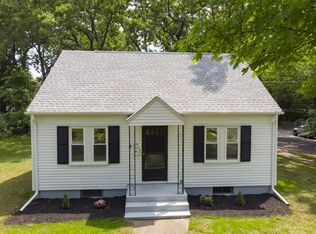This Well maintained Colonial was built in 2010. The interior includes an open floor plan for easy entertaining. The kitchen has a thoughtful layout with the spacious eat in dining area, center island which is perfect for gathering and the preparation of meals and the generous pantry closet for storage. The living room has sliders which allow entry to the deck and fenced in back yard. There is a custom built shed, perfect for storing yard equipment and garden tools. The upper level includes three bedrooms with generous closet space and a shared full bath. Some of the extras which are pleasing is the crown molding, central air, ceiling fans, and security system. The basement is an extensive space for you to implement your own design to finish, for more living area. This homes location is in close proximity to local shops and restaurants for your convenience.
This property is off market, which means it's not currently listed for sale or rent on Zillow. This may be different from what's available on other websites or public sources.
