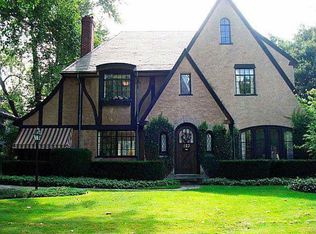Updated and Remodeled, Charming 5 Bedroom/3.5 Bath Center Colonial w/ Arts & Crafts Flair. Original Hardware, Fixtures, Moldings & Character. New Cherry Kitchen w/ Breakfast Nook & Desk Area. Large Grand Formal Living & Dining Rm & Alcove, Access to Columned Screened Porch, Master Suite w/ Private Office. Top of the Line Mechanics, 2nd Floor Laundry, Walk up Finished 3rd Floor ( not included in the original Sq. Ft. Totals) Landscaped, Outdoor Kitchen, Decorative Patio & Walkway, Basement w/ Workshop Upgrades. 2 Car Attached Garage, Loaded with Extra's & Style!!! Bench Swing on Porch is Excluded. See you there! Open Sunday, October 1st from 2:00 to 4:00 pm.
This property is off market, which means it's not currently listed for sale or rent on Zillow. This may be different from what's available on other websites or public sources.
