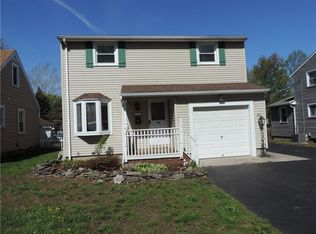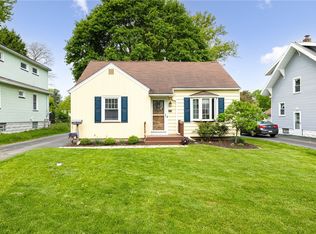There's NOTHING Little about this MOVE-IN READY Cape! You'll feel right at home from the moment you enter as the Living Room welcomes you to RELAX among FRESHLY painted rooms and HARDWOOD Floors. The Kitchen features an Eat-In Dining Area LARGE enough to celebrate those magical moments or even work from home! Two Main Level Bedrooms share an updated FULL Bath. The Second Floor is FULL CEILING HEIGHT and a Perfect Master Suite with 2nd Half Bath. There's even enough room to workout or study. The Finished Basement is a REAL SHOWSTOPPER finished in handsome colors, vinyl plank floors and recessed lights with PLENTY of ROOM to host the next big event. Outside - you'll find a NEW Driveway, NEWLY Painted Exterior and DECK. Plenty of Memories will be made splashing in the above ground pool with newer filter and sun deck. Delayed Showings 9/10/2020 and Delayed Negotiations 9/14/2020.
This property is off market, which means it's not currently listed for sale or rent on Zillow. This may be different from what's available on other websites or public sources.

