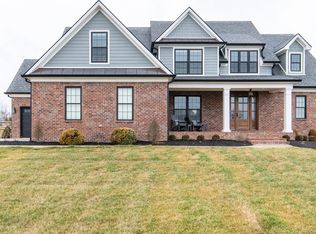Enter into this well built new construction ranch home with the desired open concept on a beautifully finished basement. From the dark wood floors to the extensive trim work to the vaulted ceiling, this 4140 sq ft 4 bedroom home offers an overly generous chef's kitchen and great room. A split bedroom design with jack and jill bath, formal dining, home office and utility room complete the first floor living. Enjoy the 1.75 acre from the covered porch and a perfect yard for your in-ground pool. Extended three car garage. The highly desirable Winding Oaks neighborhood of Georgetown, KY is a small community surrounded by the 88 acre home of retired thoroughbreds. All you imagine from the bluegrass. Less than 12 miles away from Frankfort, Midway, downtown Lexington and Georgetown with I-64 and I-75 just minutes away.
This property is off market, which means it's not currently listed for sale or rent on Zillow. This may be different from what's available on other websites or public sources.

