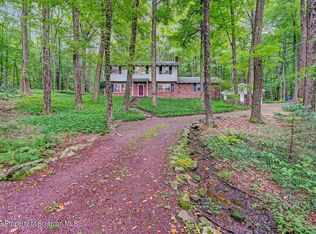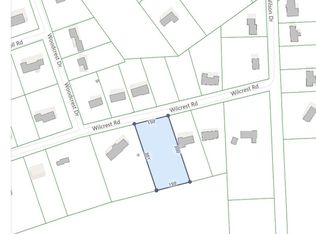Feels like you are way out in the country with this beautiful scenery, wooded development and your own wooded back yard, but only minutes to Scranton and the interstates. Plenty of space for everyone with 4 bedrooms, 2 family rooms; one with fireplace, formal dining and living rooms and eat in kitchen. French doors off main floor family room lead to screened in back porch. Wide open deck off kitchen would be great for outdoor grilling. Bonus room off family room is perfect for classroom studying or in home office as it has its own entrance, can't beat the convenience!
This property is off market, which means it's not currently listed for sale or rent on Zillow. This may be different from what's available on other websites or public sources.


