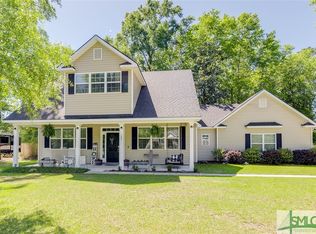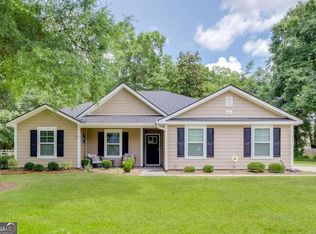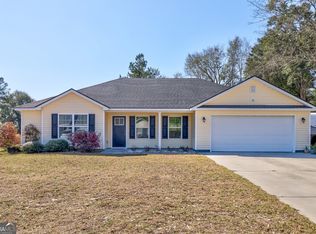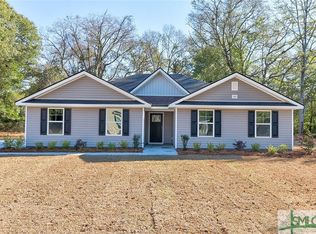Amazing new home in Springfield! Located in the Eagle Pointe subdivision, this home has an open floor plan with cathedral ceilng in the Living Room. Grey Shaker Cabinets in Kitchen & Baths, Granite Countertops throughout, Stainless Appliances including Regrigerator, Kitchen Island, Vinyl Plank Flooring thur out the entire single level home. The adorable front porch is waiting to be outfitted with rocking chairs and the large lot is ready for outdoor fun! Home is complete and ready for new owners!
This property is off market, which means it's not currently listed for sale or rent on Zillow. This may be different from what's available on other websites or public sources.



