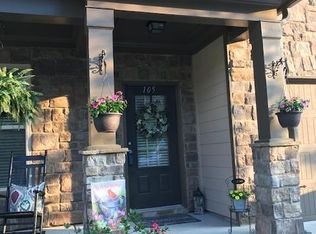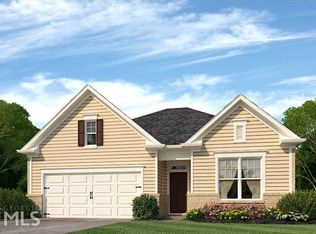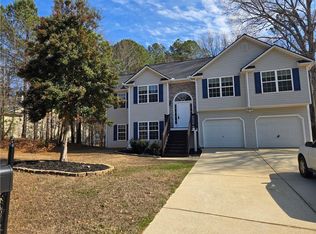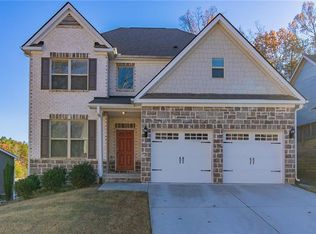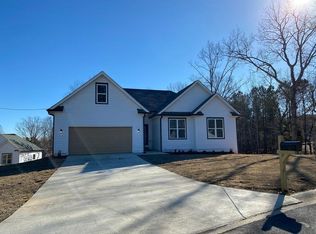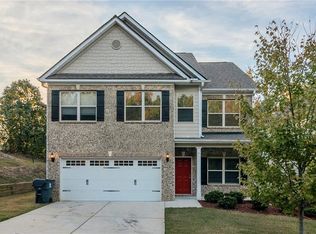Beautiful 5-Bedroom Brick-Front Home in Sought-After Silver Trace Commons! Nestled on a quiet cul-de-sac lot in charming Dallas, GA, this spacious 2-story brick-front home offers the perfect blend of comfort, style, and Southern charm. Located in desirable Paulding County, this 5-bedroom, 3-bathroom home is ideal for growing families or anyone looking for space to spread out. Step inside to a warm and inviting layout featuring a separate dining room, ideal for hosting holidays or Sunday dinners. The eat-in kitchen is a chef's dream, complete with an oversized island, stone countertops, and a clear view into the cozy family room anchored by a beautiful fireplace -- perfect for entertaining or relaxing nights in. Upstairs, you'll find a luxurious oversized master suite offering a double vanity, separate tub/shower -- your own private retreat at the end of the day. The convenient upstairs laundry room makes chores a breeze. Enjoy the outdoors in your private backyard, with plenty of space for kids, pets, or future garden plans. Tucked away in a cul-de-sac, this home offers both privacy and a sense of community, all within a short drive to parks, schools, shopping, and dining in Paulding County. Don't miss your chance to own this move-in ready gem in one of Dallas' most peaceful neighborhoods -- schedule your showing today!
Active under contract
$379,900
105 Whitneys Way, Dallas, GA 30157
5beds
2,502sqft
Est.:
Single Family Residence, Residential
Built in 2017
9,583.2 Square Feet Lot
$379,300 Zestimate®
$152/sqft
$29/mo HOA
What's special
- 223 days |
- 172 |
- 6 |
Zillow last checked: 8 hours ago
Listing updated: February 03, 2026 at 09:59am
Listing Provided by:
HAFIZ ANJUM,
RE/MAX Around Atlanta 770-773-0303
Source: FMLS GA,MLS#: 7618043
Facts & features
Interior
Bedrooms & bathrooms
- Bedrooms: 5
- Bathrooms: 3
- Full bathrooms: 3
- Main level bathrooms: 1
- Main level bedrooms: 1
Rooms
- Room types: Family Room, Game Room, Loft
Primary bedroom
- Features: In-Law Floorplan, Oversized Master
- Level: In-Law Floorplan, Oversized Master
Bedroom
- Features: In-Law Floorplan, Oversized Master
Primary bathroom
- Features: Double Vanity, Separate Tub/Shower
Dining room
- Features: Separate Dining Room
Kitchen
- Features: Breakfast Bar, Eat-in Kitchen, Kitchen Island, Stone Counters, View to Family Room
Heating
- Natural Gas
Cooling
- Central Air
Appliances
- Included: Dishwasher, Gas Range, Microwave
- Laundry: Laundry Room, Upper Level
Features
- Walk-In Closet(s)
- Flooring: Carpet, Hardwood, Other
- Windows: Storm Window(s)
- Basement: None
- Number of fireplaces: 1
- Fireplace features: Family Room
- Common walls with other units/homes: No Common Walls
Interior area
- Total structure area: 2,502
- Total interior livable area: 2,502 sqft
- Finished area above ground: 2,502
- Finished area below ground: 0
Property
Parking
- Total spaces: 2
- Parking features: Garage
- Garage spaces: 2
Accessibility
- Accessibility features: None
Features
- Levels: Two
- Stories: 2
- Patio & porch: Patio
- Exterior features: No Dock
- Pool features: None
- Spa features: None
- Fencing: None
- Has view: Yes
- View description: Other
- Waterfront features: None
- Body of water: None
Lot
- Size: 9,583.2 Square Feet
- Features: Back Yard, Cul-De-Sac, Front Yard, Level
Details
- Additional structures: Other
- Additional parcels included: 149230370000
- Parcel number: 081095
- Other equipment: None
- Horse amenities: None
Construction
Type & style
- Home type: SingleFamily
- Architectural style: Traditional
- Property subtype: Single Family Residence, Residential
Materials
- Brick, Cement Siding, Other
- Foundation: None
- Roof: Shingle
Condition
- Resale
- New construction: No
- Year built: 2017
Utilities & green energy
- Electric: 110 Volts
- Sewer: Public Sewer
- Water: Public
- Utilities for property: Cable Available, Electricity Available, Natural Gas Available, Phone Available, Sewer Available, Water Available
Green energy
- Energy efficient items: None
- Energy generation: None
Community & HOA
Community
- Features: None
- Security: Fire Alarm, Smoke Detector(s)
- Subdivision: Silver Trace Commons
HOA
- Has HOA: Yes
- HOA fee: $350 annually
Location
- Region: Dallas
Financial & listing details
- Price per square foot: $152/sqft
- Tax assessed value: $332,300
- Annual tax amount: $4,457
- Date on market: 7/18/2025
- Cumulative days on market: 215 days
- Listing terms: Cash,Conventional,FHA
- Electric utility on property: Yes
- Road surface type: Asphalt, Paved
Estimated market value
$379,300
$360,000 - $398,000
$2,368/mo
Price history
Price history
| Date | Event | Price |
|---|---|---|
| 2/3/2026 | Pending sale | $379,900$152/sqft |
Source: | ||
| 7/18/2025 | Listed for sale | $379,900+43.4%$152/sqft |
Source: | ||
| 10/19/2020 | Sold | $265,000+19.9%$106/sqft |
Source: Public Record Report a problem | ||
| 12/29/2017 | Sold | $220,990$88/sqft |
Source: | ||
Public tax history
Public tax history
| Year | Property taxes | Tax assessment |
|---|---|---|
| 2025 | $4,148 -8.9% | $132,920 -6.9% |
| 2024 | $4,555 +4.6% | $142,804 -0.8% |
| 2023 | $4,355 -9.3% | $144,028 -0.3% |
| 2022 | $4,800 +41.4% | $144,456 +44.1% |
| 2021 | $3,394 +9.9% | $100,216 +9.3% |
| 2020 | $3,088 +6.2% | $91,656 +7.3% |
| 2018 | $2,909 +542.4% | $85,416 +549.1% |
| 2017 | $453 +434.8% | $13,160 +370% |
| 2016 | $85 | $2,800 |
| 2015 | $85 | $2,800 +118.8% |
| 2014 | -- | $1,280 |
| 2013 | $40 | $1,280 |
| 2012 | -- | -- |
| 2011 | -- | -- |
| 2010 | -- | -- |
| 2009 | -- | $8,400 |
Find assessor info on the county website
BuyAbility℠ payment
Est. payment
$2,057/mo
Principal & interest
$1775
Property taxes
$253
HOA Fees
$29
Climate risks
Neighborhood: 30157
Nearby schools
GreatSchools rating
- 4/10Allgood Elementary SchoolGrades: PK-5Distance: 2.6 mi
- 5/10Herschel Jones Middle SchoolGrades: 6-8Distance: 2.3 mi
- 4/10Paulding County High SchoolGrades: 9-12Distance: 1.1 mi
Schools provided by the listing agent
- Elementary: Allgood - Paulding
- Middle: Herschel Jones
- High: Paulding County
Source: FMLS GA. This data may not be complete. We recommend contacting the local school district to confirm school assignments for this home.

