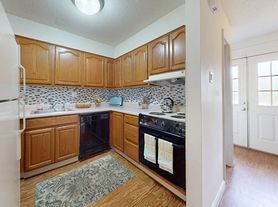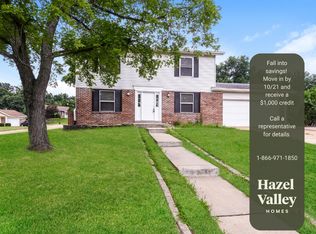THIS IS NOT YOUR TYPICAL RENTAL. IT'S YOUR OPPORTUNITY TO OWN!
HomeWays makes homeownership accessible to everyone.
If you've struggled with qualifying for a traditional home loan, HomeWays' lease purchase program is designed specifically for you. Bad Credit is OKAY, student debt and medical bills, NO PROBLEM. Don't miss out on this chance to make owning a home a reality. "No banks required!" Contact us today to get started!
This spacious 4-bedroom, 2.5-bathroom home offers a perfect blend of comfort and convenience. Enjoy the original hardwood floors throughout and brick fireplace in the living room. The master suite is a more recent addition that adds space and convenience while maintaining a functional layout. The screened-in back patio and grade-level deck makes the backyard stand out. Additional features include updated bathrooms and a partially finished basement.
Purchase Price: $415,000
Monthly Payment: $2,895 (taxes and insurance included)
Down payment requirement: 5% (Move in with as little as 3% down. Call for details!)
100% of the down payment comes off the purchase price and secures your exclusive right to buy this home.
Don't miss out on this incredible opportunity to embrace the benefits of homeownership without the hassles of traditional banks. Call to schedule a viewing and take the first step toward owning a home of your own.
Owner financing
House for rent
Accepts Zillow applications
$2,895/mo
105 Whitewater Dr, Manchester, MO 63011
4beds
1,939sqft
Price may not include required fees and charges.
Single family residence
Available now
Cats, dogs OK
Central air
Hookups laundry
Off street parking
Forced air
What's special
Brick fireplacePartially finished basementScreened-in back patioUpdated bathroomsMaster suiteOriginal hardwood floorsGrade-level deck
- 143 days |
- -- |
- -- |
Travel times
Facts & features
Interior
Bedrooms & bathrooms
- Bedrooms: 4
- Bathrooms: 3
- Full bathrooms: 2
- 1/2 bathrooms: 1
Heating
- Forced Air
Cooling
- Central Air
Appliances
- Included: Dishwasher, Freezer, Microwave, Oven, Refrigerator, WD Hookup
- Laundry: Hookups
Features
- WD Hookup
- Has basement: Yes
Interior area
- Total interior livable area: 1,939 sqft
Property
Parking
- Parking features: Off Street
- Details: Contact manager
Features
- Patio & porch: Porch
- Exterior features: Bicycle storage, Heating system: Forced Air, Large backyard
Details
- Parcel number: 22R520262
Construction
Type & style
- Home type: SingleFamily
- Property subtype: Single Family Residence
Community & HOA
Location
- Region: Manchester
Financial & listing details
- Lease term: Rent to Own
Price history
| Date | Event | Price |
|---|---|---|
| 10/30/2025 | Price change | $2,895-3.3%$1/sqft |
Source: Zillow Rentals | ||
| 9/19/2025 | Price change | $2,995-11.4%$2/sqft |
Source: Zillow Rentals | ||
| 8/29/2025 | Price change | $3,380-7.3%$2/sqft |
Source: Zillow Rentals | ||
| 6/16/2025 | Listed for rent | $3,647$2/sqft |
Source: Zillow Rentals | ||
| 6/9/2025 | Listing removed | $419,000$216/sqft |
Source: | ||

