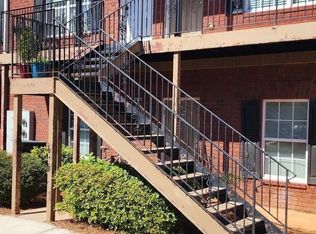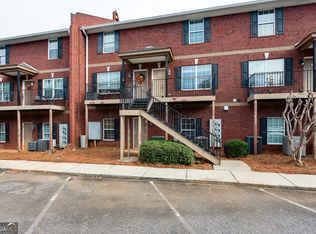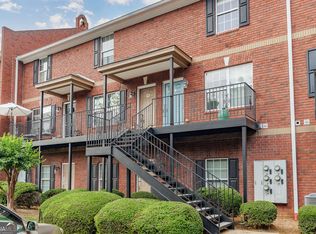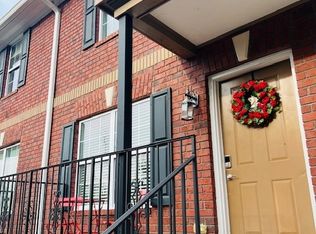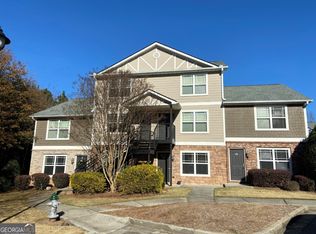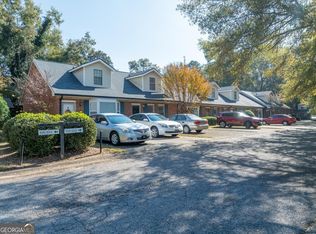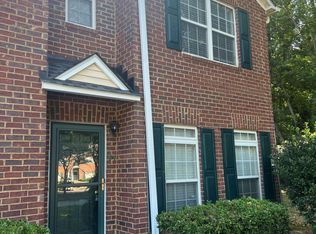Smart investment. Easy living. Prime Athens location. This beautifully maintained 2-bedroom, 2.5-bath condo is perfectly positioned just 3 miles from UGA's Medical Campus, making it an ideal opportunity for investors, medical professionals, or first-time homebuyers seeking convenience and long term value. Located minutes from Normaltown, Piedmont Athens Regional Hospital, and only 3 minutes from Publix, daily errands and commuting couldn't be easier. Inside, the open-concept main level is warm and inviting-perfect for entertaining or unwinding after a long day. The spacious living area flows seamlessly into a well-appointed kitchen with ample space for a six-seat dining table. A convenient half bath and laundry closet with washer and dryer included complete the main floor. Upstairs, the primary suite features double closets and a private en-suite bath, while a generously sized second bedroom and full hall bath offer flexibility for roommates, guests, or tenants. Hardwood floors throughout provide both style and durability. Enjoy true low-maintenance living with an HOA that covers trash service, exterior building maintenance, and grounds care-ideal for hands-off investors or busy homeowners. With Oak Grove Shopping Center less than half a mile away and quick access to campus and the Loop, this move-in-ready condo checks all the boxes for location, lifestyle, and rental potential.
Active
$199,000
105 Whitehead Rd APT 10, Athens, GA 30606
2beds
1,088sqft
Est.:
Condominium
Built in 2004
-- sqft lot
$196,500 Zestimate®
$183/sqft
$75/mo HOA
What's special
Warm and invitingWell-appointed kitchenPrivate en-suite bathGenerously sized second bedroomHardwood floors throughoutConvenient half bathFull hall bath
- 3 days |
- 320 |
- 7 |
Zillow last checked: 8 hours ago
Listing updated: 22 hours ago
Listed by:
Kevin Dang 336-456-2377,
Point Honors & Associates, Realtors
Source: GAMLS,MLS#: 10679775
Tour with a local agent
Facts & features
Interior
Bedrooms & bathrooms
- Bedrooms: 2
- Bathrooms: 3
- Full bathrooms: 2
- 1/2 bathrooms: 1
Rooms
- Room types: Laundry, Other
Kitchen
- Features: Breakfast Area, Breakfast Bar
Heating
- Central, Electric
Cooling
- Central Air, Electric
Appliances
- Included: Dishwasher, Disposal, Dryer, Electric Water Heater, Microwave, Refrigerator, Washer
- Laundry: In Kitchen
Features
- Other, Roommate Plan, Split Bedroom Plan
- Flooring: Hardwood
- Windows: Double Pane Windows
- Basement: None
- Has fireplace: No
- Common walls with other units/homes: 2+ Common Walls
Interior area
- Total structure area: 1,088
- Total interior livable area: 1,088 sqft
- Finished area above ground: 1,088
- Finished area below ground: 0
Property
Parking
- Total spaces: 2
- Parking features: Assigned
Features
- Levels: Two
- Stories: 2
- Patio & porch: Patio
- Exterior features: Balcony
- Has view: Yes
- View description: City
- Body of water: None
Lot
- Size: 435.6 Square Feet
- Features: Open Lot
Details
- Parcel number: 111A3 010
Construction
Type & style
- Home type: Condo
- Architectural style: Brick 4 Side,Traditional
- Property subtype: Condominium
- Attached to another structure: Yes
Materials
- Brick
- Roof: Composition
Condition
- Resale
- New construction: No
- Year built: 2004
Utilities & green energy
- Sewer: Public Sewer
- Water: Public
- Utilities for property: Cable Available, Electricity Available, Sewer Available, Water Available
Community & HOA
Community
- Features: Near Public Transport, Walk To Schools, Near Shopping
- Security: Smoke Detector(s)
- Subdivision: Jefferson Place
HOA
- Has HOA: Yes
- Services included: Maintenance Grounds, Trash
- HOA fee: $900 annually
Location
- Region: Athens
Financial & listing details
- Price per square foot: $183/sqft
- Tax assessed value: $190,647
- Annual tax amount: $2,383
- Date on market: 1/27/2026
- Cumulative days on market: 3 days
- Listing agreement: Exclusive Right To Sell
- Electric utility on property: Yes
Estimated market value
$196,500
$187,000 - $206,000
$1,561/mo
Price history
Price history
| Date | Event | Price |
|---|---|---|
| 1/27/2026 | Listed for sale | $199,000-2.9%$183/sqft |
Source: | ||
| 1/16/2026 | Listing removed | $204,990$188/sqft |
Source: | ||
| 9/2/2025 | Listed for sale | $204,9900%$188/sqft |
Source: | ||
| 9/1/2025 | Listing removed | $205,000$188/sqft |
Source: | ||
| 7/21/2025 | Price change | $205,000-1.9%$188/sqft |
Source: | ||
Public tax history
Public tax history
| Year | Property taxes | Tax assessment |
|---|---|---|
| 2024 | $2,383 +11.6% | $76,259 +11.6% |
| 2023 | $2,136 +39.4% | $68,348 +42.3% |
| 2022 | $1,532 +5.2% | $48,037 +11.1% |
Find assessor info on the county website
BuyAbility℠ payment
Est. payment
$1,212/mo
Principal & interest
$929
Property taxes
$138
Other costs
$145
Climate risks
Neighborhood: 30606
Nearby schools
GreatSchools rating
- 5/10Whitehead Road Elementary SchoolGrades: PK-5Distance: 0.6 mi
- 6/10Burney-Harris-Lyons Middle SchoolGrades: 6-8Distance: 2.5 mi
- 6/10Clarke Central High SchoolGrades: 9-12Distance: 3.5 mi
Schools provided by the listing agent
- Elementary: Whitehead Road
- Middle: Burney Harris Lyons
- High: Clarke Central
Source: GAMLS. This data may not be complete. We recommend contacting the local school district to confirm school assignments for this home.
- Loading
- Loading
