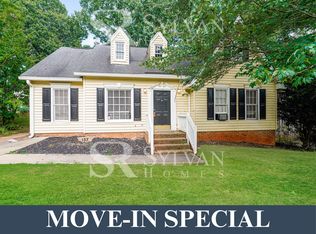Beautiful 3 bedroom 2 bath home located in Friarsgate. New carpet in bedrooms, ceramic tiles in baths and kitchen, and new engineered hardwood flooring in the living room and hallway. Kitchen includes custom cabinets, new refrigerator, stove and microwave. Stackable washer and driver are included! Additional photos coming soon!
This property is off market, which means it's not currently listed for sale or rent on Zillow. This may be different from what's available on other websites or public sources.
