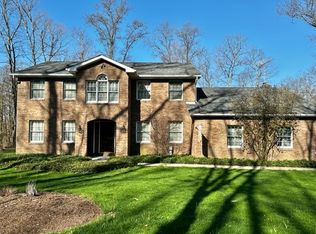Sold for $539,000
$539,000
105 Whitaker Rd, Saxonburg, PA 16056
4beds
--sqft
Single Family Residence
Built in 1993
1.01 Acres Lot
$569,100 Zestimate®
$--/sqft
$2,347 Estimated rent
Home value
$569,100
$541,000 - $598,000
$2,347/mo
Zestimate® history
Loading...
Owner options
Explore your selling options
What's special
Welcome to this exquisite and meticulously well-kept home nestled on 1.01 acres and situated on a cul de sac street in a quiet wooded neighborhood in Knoch School District. Custom built 1.5 story is oversized and offers ample living space and plenty of storage! The kitchen is upgraded with quartz countertops & the chef in the family will appreciate the ample countertop space & cabinet storage. HW runs throughout the majority of the first floor. Living Room offers vaulted ceilings, wood beam accents & a beautiful Fireplace. 1st Floor master is spacious & includes adjacent office space / reading area and newly renovated master bath. Other more recent Improvements include: HVAC & A/C (2017), Water Heater (2019) Roof (2021) Gas Cooktop (2016)...and much more! 2nd floor includes 2 spacious bedrooms, 2 full baths, & 3rd captive bedroom. Lower Level includes Mother-In-Law Suite with Kitchenette, More Storage, Utility Room and walk out access to the back yard.
Zillow last checked: 8 hours ago
Listing updated: September 01, 2023 at 07:25am
Listed by:
Jack Hutterer 724-235-6014,
BERKSHIRE HATHAWAY THE PREFERRED REALTY
Bought with:
Nicole Glasgow
HOWARD HANNA REAL ESTATE SERVICES
Source: WPMLS,MLS#: 1613646 Originating MLS: West Penn Multi-List
Originating MLS: West Penn Multi-List
Facts & features
Interior
Bedrooms & bathrooms
- Bedrooms: 4
- Bathrooms: 5
- Full bathrooms: 4
- 1/2 bathrooms: 1
Primary bedroom
- Level: Main
- Dimensions: 16x15
Bedroom 2
- Level: Upper
- Dimensions: 23x13
Bedroom 3
- Level: Upper
- Dimensions: 23x16
Bedroom 4
- Level: Upper
- Dimensions: 23x16
Bonus room
- Level: Main
- Dimensions: 13x18
Bonus room
- Level: Main
- Dimensions: 16x8
Bonus room
- Level: Basement
- Dimensions: 19x15
Bonus room
- Level: Basement
- Dimensions: 10x9
Dining room
- Level: Main
- Dimensions: 13x12
Entry foyer
- Level: Main
- Dimensions: 13x13
Game room
- Level: Basement
- Dimensions: 25x16
Kitchen
- Level: Main
- Dimensions: 17x17
Kitchen
- Level: Basement
- Dimensions: 22x10
Living room
- Level: Main
- Dimensions: 26x18
Heating
- Forced Air, Gas
Cooling
- Central Air
Appliances
- Included: Some Gas Appliances, Cooktop, Dishwasher, Microwave, Refrigerator
Features
- Kitchen Island
- Basement: Finished,Walk-Out Access
- Number of fireplaces: 2
- Fireplace features: Family/Living/Great Room
Property
Parking
- Total spaces: 2
- Parking features: Attached, Garage, Garage Door Opener
- Has attached garage: Yes
Features
- Levels: One and One Half
- Stories: 1
Lot
- Size: 1.01 Acres
- Dimensions: 128 x 87 x 220 x 182 x 239
Details
- Parcel number: 1902F1024ABA0000
Construction
Type & style
- Home type: SingleFamily
- Architectural style: Cape Cod
- Property subtype: Single Family Residence
Materials
- Brick, Vinyl Siding
- Roof: Asphalt
Condition
- Resale
- Year built: 1993
Utilities & green energy
- Sewer: Public Sewer
- Water: Well
Community & neighborhood
Location
- Region: Saxonburg
Price history
| Date | Event | Price |
|---|---|---|
| 8/31/2023 | Sold | $539,000 |
Source: | ||
| 7/12/2023 | Contingent | $539,000 |
Source: | ||
| 7/7/2023 | Listed for sale | $539,000+37.5% |
Source: | ||
| 4/4/2006 | Sold | $392,000 |
Source: Public Record Report a problem | ||
Public tax history
| Year | Property taxes | Tax assessment |
|---|---|---|
| 2024 | $4,891 | $39,550 |
| 2023 | $4,891 +0.6% | $39,550 |
| 2022 | $4,861 | $39,550 |
Find assessor info on the county website
Neighborhood: 16056
Nearby schools
GreatSchools rating
- 7/10South Butler Intermediate El SchoolGrades: 4-5Distance: 0.6 mi
- 4/10Knoch Middle SchoolGrades: 6-8Distance: 0.4 mi
- 6/10Knoch High SchoolGrades: 9-12Distance: 0.6 mi
Schools provided by the listing agent
- District: Knoch
Source: WPMLS. This data may not be complete. We recommend contacting the local school district to confirm school assignments for this home.

Get pre-qualified for a loan
At Zillow Home Loans, we can pre-qualify you in as little as 5 minutes with no impact to your credit score.An equal housing lender. NMLS #10287.
