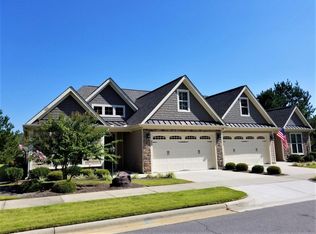Sold for $534,900
$534,900
105 Whistling Straight Road, Pinehurst, NC 28374
3beds
2,008sqft
Townhouse
Built in 2013
3,484.8 Square Feet Lot
$547,900 Zestimate®
$266/sqft
$2,506 Estimated rent
Home value
$547,900
$521,000 - $575,000
$2,506/mo
Zestimate® history
Loading...
Owner options
Explore your selling options
What's special
Whether you a looking for a vacation home for a golf getaway, or a place to call home, this light and incredibly open end-unit townhome, just minutes from some of the best golf courses in the world, fits the bill perfectly! Enjoy maintenance free living and true lock and leave! This townhome has so many great features and finishes including deep crown moldings, chair rail trim with wainscoting, vaulted ceiling over the living room with a gas log fireplace. A sun-filled Carolina room with window walls has double doors opening to a nice back patio. The kitchen has granite countertops with subway tile backsplash, double stainless steel sink under a large opening overlooking the living and dining rooms and stainless steel appliances. The primary bedroom in this split-plan home is very spacious. The en-suite bath features double sink vanity, step-in tiled shower, private commode room and walk-in closet with built-ins. This home is in immaculate condition with a ton of new updates and shows like new! Located in the Villas at Forest Hills, it is convenient to the world-renowned Pinehurst Resort and Country, with its the famed No. 2 golf course hosting the U.S. Open Championship five times in a 25-year span starting in 2024, as well some of the best dining and shopping the area has to offer. This is a wonderful opportunity to own property during an exciting period of time in Pinehurst! ** SELLERS NEED OCCUPANCY THROUGH 7/31/23 **
Zillow last checked: 8 hours ago
Listing updated: August 19, 2025 at 04:33am
Listed by:
Martha Gentry 910-295-7100,
Re/Max Prime Properties
Bought with:
Keith Harris, 215989
Pines Sotheby's International Realty
Source: Hive MLS,MLS#: 100391579 Originating MLS: Mid Carolina Regional MLS
Originating MLS: Mid Carolina Regional MLS
Facts & features
Interior
Bedrooms & bathrooms
- Bedrooms: 3
- Bathrooms: 2
- Full bathrooms: 2
Primary bedroom
- Level: Main
- Dimensions: 16 x 13
Bedroom 2
- Level: Main
- Dimensions: 12 x 12
Bedroom 3
- Level: Main
- Dimensions: 12 x 12
Breakfast nook
- Level: Main
- Dimensions: 9 x 9
Dining room
- Level: Main
- Dimensions: 13 x 11
Kitchen
- Level: Main
- Dimensions: 14 x 9
Laundry
- Level: Main
- Dimensions: 6 x 6
Living room
- Level: Main
- Dimensions: 18 x 17
Other
- Description: Carolina Room
- Level: Main
- Dimensions: 15 x 12
Heating
- Heat Pump, Electric
Cooling
- Central Air
Appliances
- Included: Electric Oven, Built-In Microwave, Washer, Refrigerator, Dryer, Disposal, Dishwasher
- Laundry: Dryer Hookup, Washer Hookup, Laundry Room
Features
- Master Downstairs, Walk-in Closet(s), Vaulted Ceiling(s), High Ceilings, Entrance Foyer, Ceiling Fan(s), Pantry, Walk-in Shower, Blinds/Shades, Gas Log, Walk-In Closet(s)
- Flooring: LVT/LVP, Tile
- Windows: Thermal Windows
- Attic: Pull Down Stairs
- Has fireplace: Yes
- Fireplace features: Gas Log
Interior area
- Total structure area: 2,008
- Total interior livable area: 2,008 sqft
Property
Parking
- Total spaces: 2
- Parking features: Concrete, Garage Door Opener
Features
- Levels: One
- Stories: 1
- Patio & porch: Patio
- Fencing: None
Lot
- Size: 3,484 sqft
- Dimensions: 41 x 85 x 41 x 85
Details
- Parcel number: 20140081
- Zoning: RMF
- Special conditions: Standard
Construction
Type & style
- Home type: Townhouse
- Property subtype: Townhouse
Materials
- Fiber Cement
- Foundation: Slab
- Roof: Composition
Condition
- New construction: No
- Year built: 2013
Utilities & green energy
- Sewer: Public Sewer
- Water: Public
- Utilities for property: Sewer Available, Water Available
Community & neighborhood
Security
- Security features: Fire Sprinkler System, Security System, Smoke Detector(s)
Location
- Region: Pinehurst
- Subdivision: Villas at Forest Hills
HOA & financial
HOA
- Has HOA: Yes
- HOA fee: $3,720 monthly
- Amenities included: Maintenance Common Areas, Pest Control
- Association name: CAS, Inc.
- Association phone: 910-295-3791
Other
Other facts
- Listing agreement: Exclusive Right To Sell
- Listing terms: Cash,Conventional,VA Loan
- Road surface type: Paved
Price history
| Date | Event | Price |
|---|---|---|
| 7/31/2023 | Sold | $534,900$266/sqft |
Source: | ||
| 7/3/2023 | Pending sale | $534,900$266/sqft |
Source: | ||
| 6/26/2023 | Listed for sale | $534,900+13.8%$266/sqft |
Source: | ||
| 5/11/2022 | Sold | $470,000+14.9%$234/sqft |
Source: | ||
| 3/28/2022 | Pending sale | $409,000$204/sqft |
Source: | ||
Public tax history
| Year | Property taxes | Tax assessment |
|---|---|---|
| 2024 | $2,321 -4.2% | $405,470 |
| 2023 | $2,423 -1.7% | $405,470 +8.5% |
| 2022 | $2,465 -3.5% | $373,700 +26.6% |
Find assessor info on the county website
Neighborhood: 28374
Nearby schools
GreatSchools rating
- 4/10Southern Pines Elementary SchoolGrades: PK-5Distance: 1.5 mi
- 6/10Southern Middle SchoolGrades: 6-8Distance: 2 mi
- 5/10Pinecrest High SchoolGrades: 9-12Distance: 0.6 mi
Get pre-qualified for a loan
At Zillow Home Loans, we can pre-qualify you in as little as 5 minutes with no impact to your credit score.An equal housing lender. NMLS #10287.
Sell with ease on Zillow
Get a Zillow Showcase℠ listing at no additional cost and you could sell for —faster.
$547,900
2% more+$10,958
With Zillow Showcase(estimated)$558,858
