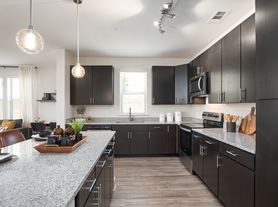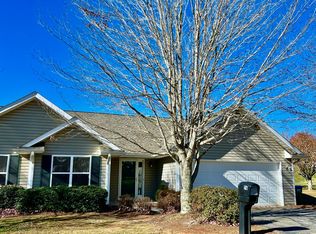Luxury Townhouse available November in Arden! 1,455 Square Feet with 1 Car Garage; 3 Bedroom/2.5 Bath in an amazing neighborhood that is close to everything. Upgraded Kitchen, Great Storage, Spacious Living Room, and Enclosed Back Patio. Community Pool and Fitness Center. Home is on a Cul-De-Sac and is on the end of a row. Washer and Dryer hookups. Schools: Avery's Creek/Koontz/Valley Springs/T.C. Roberson. Small dogs are welcome.
Renter is responsible for all utilities. No Smoking inside the Townhouse. Small dogs of 30 lbs or less are permitted. First and last months rent is collected at the start of the lease. Background and credit check is part of the application process. Parking is in the garage and on the driveway. 1 year lease is required. Unfurnished.
Townhouse for rent
Accepts Zillow applicationsSpecial offer
$2,300/mo
105 Whispering Way, Arden, NC 28704
3beds
1,455sqft
Price may not include required fees and charges.
Townhouse
Available now
Cats, small dogs OK
Central air
Hookups laundry
Attached garage parking
What's special
Great storageEnd of a rowUpgraded kitchenEnclosed back patioWasher and dryer hookups
- 28 days |
- -- |
- -- |
Zillow last checked: 11 hours ago
Listing updated: December 03, 2025 at 11:10am
Travel times
Facts & features
Interior
Bedrooms & bathrooms
- Bedrooms: 3
- Bathrooms: 3
- Full bathrooms: 2
- 1/2 bathrooms: 1
Cooling
- Central Air
Appliances
- Included: Dishwasher, WD Hookup
- Laundry: Hookups
Features
- WD Hookup
Interior area
- Total interior livable area: 1,455 sqft
Property
Parking
- Parking features: Attached
- Has attached garage: Yes
- Details: Contact manager
Features
- Patio & porch: Patio
- Exterior features: No Utilities included in rent
Details
- Parcel number: 964389503200000
Construction
Type & style
- Home type: Townhouse
- Property subtype: Townhouse
Building
Management
- Pets allowed: Yes
Community & HOA
Community
- Features: Pool
HOA
- Amenities included: Pool
Location
- Region: Arden
Financial & listing details
- Lease term: 1 Year
Price history
| Date | Event | Price |
|---|---|---|
| 12/3/2025 | Price change | $2,300-4.2%$2/sqft |
Source: Zillow Rentals | ||
| 11/11/2025 | Listed for rent | $2,400$2/sqft |
Source: Zillow Rentals | ||
| 11/26/2024 | Listing removed | $2,400$2/sqft |
Source: Zillow Rentals | ||
| 11/8/2024 | Listed for rent | $2,400+2.1%$2/sqft |
Source: Zillow Rentals | ||
| 5/23/2023 | Listing removed | -- |
Source: Zillow Rentals | ||
Neighborhood: 28704
- Special offer! Last months rent upfront is waived with leases 18 months or longer for eligible renters.Expires January 1, 2026

