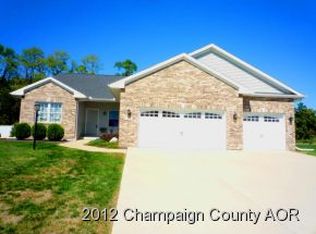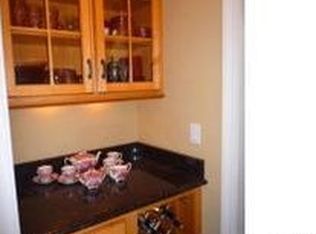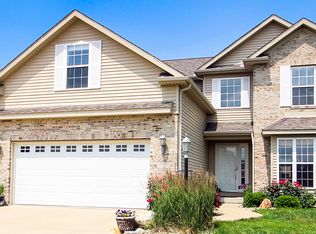Exquisite 2 story home in desirable Walden Pond Subdivision located in Monticello. With over 2600 sq ft you will be impressed with all the details that have gone into this home. Spacious 2 story foyer with open staircase. Formal dining room with mouldings. Large family room with fireplace and bright windows. Spacious kitchen with ample cabinet and counter space including a large island, pantry, maple cabinets and granite tops. Patio door off the kitchen leads out to the screened porch, cedar pergola and private back yard with lush landscaping. 4 bedrooms upstairs including the large master suite. You will not be disappointed in this home. Owner is licensed real estate agent. Additional features include hardwood flooring throughout the main level. Crown moulding throughout the home and 2 built in features. Storage is not an issue with this amazing home, there is plenty of closet space and a floored attic above the 2 1/2 car garage. Take a look today you will not be disappointed.
This property is off market, which means it's not currently listed for sale or rent on Zillow. This may be different from what's available on other websites or public sources.




