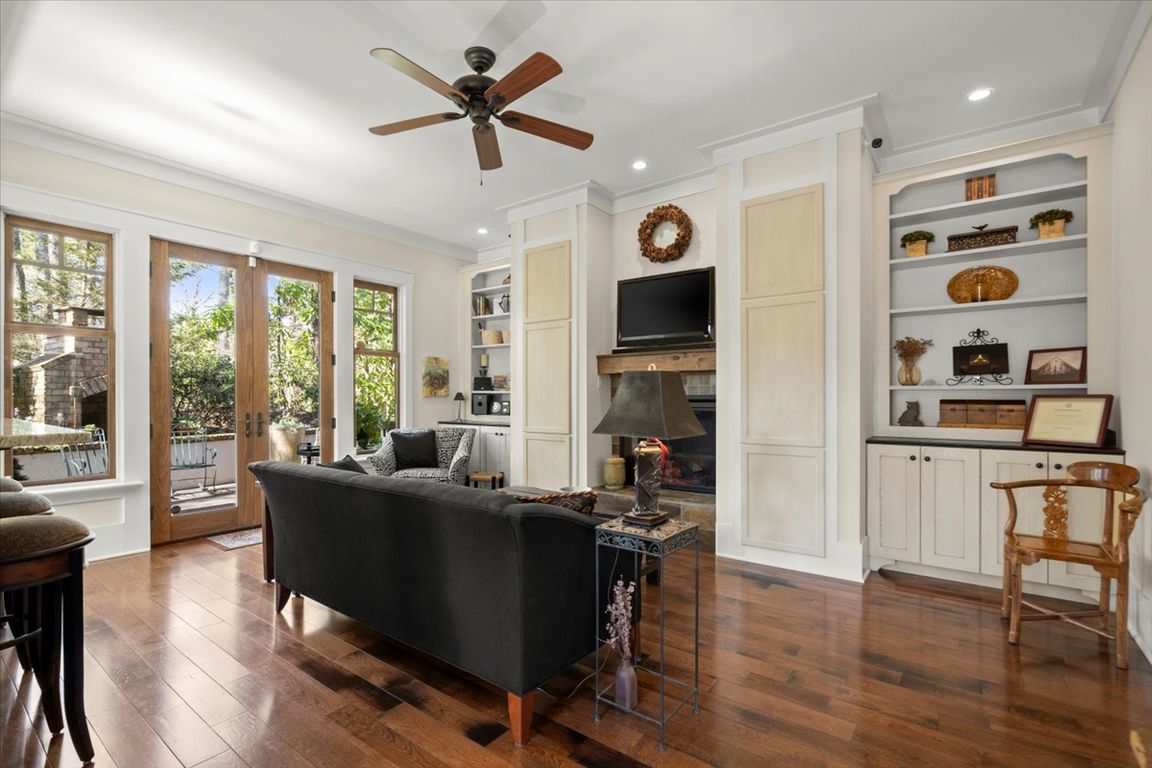
ActivePrice cut: $51K (9/29)
$1,299,000
5beds
4,089sqft
105 Weatherford Pl, Roswell, GA 30075
5beds
4,089sqft
Single family residence, residential
Built in 2011
435.60 Sqft
2 Attached garage spaces
$318 price/sqft
$3,250 annually HOA fee
What's special
Custom fireplaceHickory hardwoodsLarge deck and courtyardCustom shuttersLibrary or officeBalcony with nature viewsCustom theater room
Looking for a special home! THIS IS IT! Move-in ready! Experience the perfect balance of TOWN AND COUNTRY LIVING in the HEART OF HISTORIC ROSWELL! WALK (or ride your GOLF CART) to the beloved Canton Street, Roswell Area Park, Restaurants, Pubs, Shopping and more! This CRAFTSMAN 5 Bedroom/5 Bath single family ...
- 48 days |
- 1,380 |
- 29 |
Source: FMLS GA,MLS#: 7655127
Travel times
Living Room
Kitchen
Primary Bedroom
Zillow last checked: 8 hours ago
Listing updated: 9 hours ago
Listing Provided by:
Milena Nelson,
EXP Realty, LLC.,
Tracy Lovig,
EXP Realty, LLC.
Source: FMLS GA,MLS#: 7655127
Facts & features
Interior
Bedrooms & bathrooms
- Bedrooms: 5
- Bathrooms: 5
- Full bathrooms: 5
- Main level bathrooms: 1
- Main level bedrooms: 1
Rooms
- Room types: Basement, Game Room, Loft, Media Room
Primary bedroom
- Features: In-Law Floorplan, Roommate Floor Plan
- Level: In-Law Floorplan, Roommate Floor Plan
Bedroom
- Features: In-Law Floorplan, Roommate Floor Plan
Primary bathroom
- Features: Double Vanity, Separate Tub/Shower, Soaking Tub
Dining room
- Features: Open Concept
Kitchen
- Features: Breakfast Bar, Cabinets Stain, Stone Counters, View to Family Room
Heating
- ENERGY STAR Qualified Equipment, Forced Air, Solar, Zoned
Cooling
- Central Air, Electric, ENERGY STAR Qualified Equipment, Zoned
Appliances
- Included: Dishwasher, Disposal, Electric Cooktop, Electric Oven, Electric Water Heater, ENERGY STAR Qualified Appliances, ENERGY STAR Qualified Water Heater, Microwave, Refrigerator
- Laundry: Laundry Room, Upper Level
Features
- Bookcases, Cathedral Ceiling(s), Coffered Ceiling(s), Crown Molding, Entrance Foyer 2 Story, High Ceilings 9 ft Upper, High Ceilings 10 ft Main, Recessed Lighting, Sauna, Smart Home, Vaulted Ceiling(s), Walk-In Closet(s)
- Flooring: Carpet, Hardwood, Sustainable, Tile
- Windows: Double Pane Windows, Plantation Shutters
- Basement: Finished,Full,Interior Entry
- Number of fireplaces: 5
- Fireplace features: Basement, Electric, Family Room, Glass Doors, Living Room, Master Bedroom
- Common walls with other units/homes: No Common Walls
Interior area
- Total structure area: 4,089
- Total interior livable area: 4,089 sqft
- Finished area above ground: 2,638
- Finished area below ground: 1,451
Video & virtual tour
Property
Parking
- Total spaces: 2
- Parking features: Attached, Driveway, Garage, Garage Faces Front
- Attached garage spaces: 2
- Has uncovered spaces: Yes
Accessibility
- Accessibility features: Accessible Doors
Features
- Levels: Two
- Stories: 2
- Patio & porch: Deck, Front Porch, Patio, Rear Porch
- Exterior features: Balcony, Courtyard, Lighting, Rain Barrel/Cistern(s), Rain Gutters
- Pool features: None
- Has spa: Yes
- Spa features: Private
- Fencing: Brick
- Has view: Yes
- View description: Neighborhood, Trees/Woods
- Waterfront features: None
- Body of water: None
Lot
- Size: 435.6 Square Feet
- Features: Landscaped, Zero Lot Line
Details
- Parcel number: 12 189304100668
- Other equipment: Home Theater
- Horse amenities: None
Construction
Type & style
- Home type: SingleFamily
- Architectural style: Craftsman,Traditional
- Property subtype: Single Family Residence, Residential
Materials
- Fiber Cement, Spray Foam Insulation, Stone
- Foundation: Concrete Perimeter
- Roof: Green Roof,Metal
Condition
- Resale
- New construction: No
- Year built: 2011
Details
- Warranty included: Yes
Utilities & green energy
- Electric: 110 Volts, 220 Volts
- Sewer: Public Sewer
- Water: Public
- Utilities for property: Cable Available, Electricity Available, Natural Gas Available, Phone Available, Sewer Available, Underground Utilities, Water Available
Green energy
- Green verification: ENERGY STAR Certified Homes, HERS Index Score, LEED For Homes
- Energy efficient items: Construction, Doors, Insulation, Roof, Thermostat, Windows
- Energy generation: Solar
Community & HOA
Community
- Features: Homeowners Assoc, Near Schools, Near Shopping, Park, Restaurant, Sidewalks, Storage
- Security: Carbon Monoxide Detector(s), Smoke Detector(s)
- Subdivision: Weatherford Place / Historic Roswell
HOA
- Has HOA: Yes
- HOA fee: $3,250 annually
Location
- Region: Roswell
Financial & listing details
- Price per square foot: $318/sqft
- Tax assessed value: $868,400
- Annual tax amount: $3,891
- Date on market: 9/29/2025
- Cumulative days on market: 48 days
- Electric utility on property: Yes
- Road surface type: Gravel