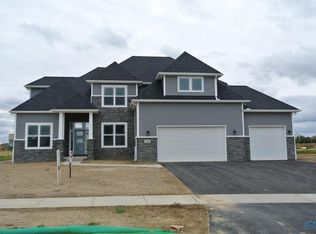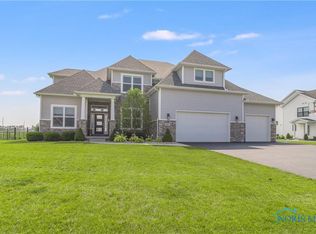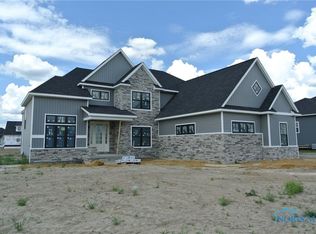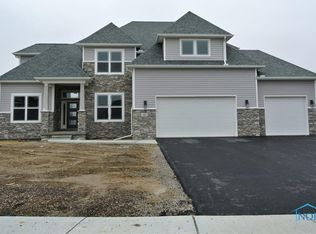Sold for $794,000
$794,000
105 Waverly Point Rd, Perrysburg, OH 43551
4beds
3,249sqft
Single Family Residence
Built in 2019
0.36 Acres Lot
$834,200 Zestimate®
$244/sqft
$3,855 Estimated rent
Home value
$834,200
$659,000 - $1.05M
$3,855/mo
Zestimate® history
Loading...
Owner options
Explore your selling options
What's special
ELEGANCE meets COMFORT in this open-concept, LIKE-NEW home in Perrysburg! Step into and find gleaming hardwood floors, decorative ceilings and abundant natural light. Two-story great room flows effortlessly into the heart of the home – a stunning gourmet kitchen boasting custom cabinetry, high-end SS appliances, walk-in pantry and breakfast bar seating. Retreat into the primary suite featuring a dramatic tray ceiling and luxurious en-suite w/ soaking tub and oversized glass/tile walk-in shower. Finished lower level. Outside enjoy the large patio, fruit trees and beautiful perennials. MUST SEE!
Zillow last checked: 8 hours ago
Listing updated: October 14, 2025 at 12:46am
Listed by:
Joseph D. Mathias 419-509-9386,
RE/MAX Preferred Associates
Bought with:
Nicholas Aubry, 2023001695
Howard Hanna
Source: NORIS,MLS#: 6127813
Facts & features
Interior
Bedrooms & bathrooms
- Bedrooms: 4
- Bathrooms: 4
- Full bathrooms: 3
- 1/2 bathrooms: 1
Primary bedroom
- Features: Ceiling Fan(s), Tray Ceiling(s)
- Level: Main
- Dimensions: 16 x 15
Bedroom 2
- Features: Ceiling Fan(s), Pan Ceiling(s)
- Level: Upper
- Dimensions: 13 x 11
Bedroom 3
- Features: Pan Ceiling(s)
- Level: Upper
- Dimensions: 14 x 10
Bedroom 4
- Level: Upper
- Dimensions: 24 x 14
Den
- Features: Vaulted Ceiling(s)
- Level: Main
- Dimensions: 12 x 11
Dining room
- Features: Dry Bar, Formal Dining Room
- Level: Main
- Dimensions: 15 x 14
Kitchen
- Features: Kitchen Island
- Level: Main
- Dimensions: 25 x 14
Living room
- Features: Vaulted Ceiling(s), Fireplace
- Level: Main
- Dimensions: 21 x 19
Mud room
- Level: Main
- Dimensions: 12 x 11
Heating
- Forced Air, Natural Gas
Cooling
- Central Air
Appliances
- Included: Dishwasher, Water Heater, Disposal, Gas Range Connection, Humidifier, Refrigerator
- Laundry: Electric Dryer Hookup, Gas Dryer Hookup, Main Level
Features
- Ceiling Fan(s), Dry Bar, Pan Ceiling(s), Pantry, Primary Bathroom, Tray Ceiling(s), Vaulted Ceiling(s)
- Flooring: Carpet, Wood
- Basement: Finished,Full
- Has fireplace: Yes
- Fireplace features: Gas, Living Room
Interior area
- Total structure area: 3,249
- Total interior livable area: 3,249 sqft
Property
Parking
- Total spaces: 3.5
- Parking features: Asphalt, Attached Garage, Driveway, Garage Door Opener
- Garage spaces: 3.5
- Has uncovered spaces: Yes
Features
- Patio & porch: Patio
Lot
- Size: 0.36 Acres
- Dimensions: 93xirreg
- Features: Irregular Lot
Details
- Parcel number: Q61100230005033000
- Other equipment: DC Well Pump
Construction
Type & style
- Home type: SingleFamily
- Architectural style: Traditional
- Property subtype: Single Family Residence
Materials
- Stone, Vinyl Siding
- Roof: Shingle
Condition
- Year built: 2019
Utilities & green energy
- Electric: Circuit Breakers
- Sewer: Sanitary Sewer
- Water: Public
- Utilities for property: Cable Connected
Community & neighborhood
Security
- Security features: Smoke Detector(s)
Location
- Region: Perrysburg
- Subdivision: Villages at Canterbury
HOA & financial
HOA
- Has HOA: No
- HOA fee: $200 annually
Other
Other facts
- Listing terms: Cash,Conventional
Price history
| Date | Event | Price |
|---|---|---|
| 6/2/2025 | Sold | $794,000-0.7%$244/sqft |
Source: NORIS #6127813 Report a problem | ||
| 5/14/2025 | Pending sale | $799,900$246/sqft |
Source: NORIS #6127813 Report a problem | ||
| 4/18/2025 | Contingent | $799,900$246/sqft |
Source: NORIS #6127813 Report a problem | ||
| 4/11/2025 | Listed for sale | $799,900+46%$246/sqft |
Source: NORIS #6127813 Report a problem | ||
| 12/21/2020 | Sold | $547,900+0%$169/sqft |
Source: Public Record Report a problem | ||
Public tax history
| Year | Property taxes | Tax assessment |
|---|---|---|
| 2023 | $13,114 +31.8% | $226,490 +45.7% |
| 2022 | $9,951 +1.8% | $155,440 |
| 2021 | $9,774 +764.5% | $155,440 +777.7% |
Find assessor info on the county website
Neighborhood: 43551
Nearby schools
GreatSchools rating
- 8/10Fort Meigs Elementary SchoolGrades: K-4Distance: 1.2 mi
- 9/10Perrysburg Junior High SchoolGrades: 7-8Distance: 3.7 mi
- 9/10Perrysburg High SchoolGrades: 9-12Distance: 0.9 mi
Schools provided by the listing agent
- Elementary: Fort Meigs
- High: Perrysburg
Source: NORIS. This data may not be complete. We recommend contacting the local school district to confirm school assignments for this home.
Get pre-qualified for a loan
At Zillow Home Loans, we can pre-qualify you in as little as 5 minutes with no impact to your credit score.An equal housing lender. NMLS #10287.
Sell with ease on Zillow
Get a Zillow Showcase℠ listing at no additional cost and you could sell for —faster.
$834,200
2% more+$16,684
With Zillow Showcase(estimated)$850,884



