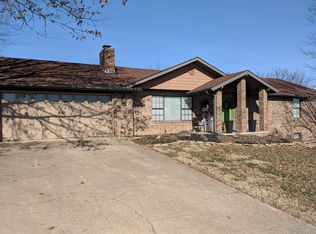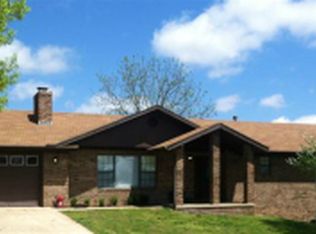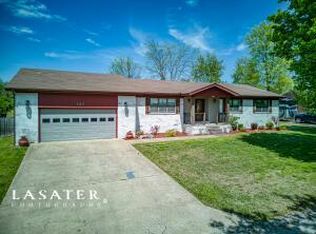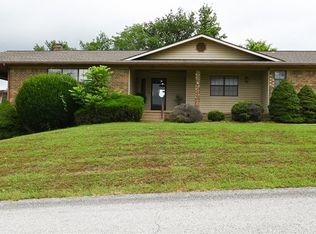Sold for $260,000
$260,000
105 Watts St, Harrison, AR 72601
3beds
1,879sqft
Single Family Residence
Built in 2001
0.37 Acres Lot
$273,600 Zestimate®
$138/sqft
$2,210 Estimated rent
Home value
$273,600
$192,000 - $389,000
$2,210/mo
Zestimate® history
Loading...
Owner options
Explore your selling options
What's special
Charming 3-Bed, 2.5-Bath Brick Home in a Great Neighborhood
Check out this well-kept 3-bedroom, 2.5-bath brick home in a quiet, family-friendly neighborhood on Harrison’s north side. It’s move-in ready with a roomy layout that works great for everyday living.
Highlights:
- Open Living Space: Bright, comfy living room that’s great for hanging out or hosting friends.
- Functional Kitchen:Plenty of counter space and cabinets, with a layout that makes cooking easy.
- Private Master Suite:Big bedroom with its own bath and a walk-in closet that doubles as a safe room for added piece of mind.
- Outdoor Living: Covered back deck with peaceful views—perfect for grilling or relaxing. Plus, a nice front porch to enjoy the neighborhood.
- Convenient Location: Close to shopping, restaurants, and everything you need.
With its solid brick exterior and easygoing feel, this place is a hidden gem. Come take a look
Zillow last checked: 8 hours ago
Listing updated: June 06, 2025 at 11:10am
Listed by:
Brenda Flower jjroffice@gmail.com,
Jerry Jackson Realty
Bought with:
Melissa Leal, EB00053381
Roger Turner Realty, Inc.
Source: ArkansasOne MLS,MLS#: 1305427 Originating MLS: Harrison District Board Of REALTORS
Originating MLS: Harrison District Board Of REALTORS
Facts & features
Interior
Bedrooms & bathrooms
- Bedrooms: 3
- Bathrooms: 3
- Full bathrooms: 2
- 1/2 bathrooms: 1
Heating
- Central, Gas
Cooling
- Central Air, Electric
Appliances
- Included: Gas Range, Gas Water Heater, Microwave, Refrigerator
Features
- Ceiling Fan(s), Pantry, Walk-In Closet(s)
- Flooring: Carpet, Laminate
- Windows: Double Pane Windows
- Basement: Crawl Space
- Number of fireplaces: 1
- Fireplace features: Gas Log
Interior area
- Total structure area: 1,879
- Total interior livable area: 1,879 sqft
Property
Parking
- Total spaces: 2
- Parking features: Attached, Garage, Garage Door Opener
- Has attached garage: Yes
- Covered spaces: 2
Features
- Levels: One
- Stories: 1
- Patio & porch: Covered, Deck, Porch
- Exterior features: Concrete Driveway
- Fencing: None
- Waterfront features: None
Lot
- Size: 0.37 Acres
- Features: Central Business District, Cleared
Details
- Additional structures: Outbuilding
- Parcel number: 82500295000
- Special conditions: None
Construction
Type & style
- Home type: SingleFamily
- Architectural style: Ranch
- Property subtype: Single Family Residence
Materials
- Brick
- Foundation: Crawlspace
- Roof: Asphalt,Shingle
Condition
- New construction: No
- Year built: 2001
Utilities & green energy
- Sewer: Public Sewer
- Water: Public
- Utilities for property: Cable Available, Electricity Available, Natural Gas Available, Sewer Available, Water Available
Community & neighborhood
Location
- Region: Harrison
- Subdivision: Cottonwood Estate West
Other
Other facts
- Road surface type: Paved
Price history
| Date | Event | Price |
|---|---|---|
| 6/6/2025 | Sold | $260,000-7.1%$138/sqft |
Source: | ||
| 4/23/2025 | Listed for sale | $279,900+86.6%$149/sqft |
Source: | ||
| 5/28/2013 | Sold | $150,000-6.2%$80/sqft |
Source: | ||
| 3/14/2013 | Listed for sale | $159,900-3%$85/sqft |
Source: RE/MAX Unlimited #129723 Report a problem | ||
| 1/18/2013 | Listing removed | $164,900$88/sqft |
Source: CAPSTONE 27 REALTY #128701 Report a problem | ||
Public tax history
| Year | Property taxes | Tax assessment |
|---|---|---|
| 2024 | $717 -9.5% | $23,870 |
| 2023 | $792 -5.9% | $23,870 |
| 2022 | $842 | $23,870 |
Find assessor info on the county website
Neighborhood: 72601
Nearby schools
GreatSchools rating
- 8/10Harrison Middle SchoolGrades: 5-8Distance: 1.6 mi
- 7/10Harrison High SchoolGrades: 9-12Distance: 1.8 mi
- 8/10Skyline Heights Elementary SchoolGrades: 1-4Distance: 1.7 mi
Schools provided by the listing agent
- District: Harrison
Source: ArkansasOne MLS. This data may not be complete. We recommend contacting the local school district to confirm school assignments for this home.
Get pre-qualified for a loan
At Zillow Home Loans, we can pre-qualify you in as little as 5 minutes with no impact to your credit score.An equal housing lender. NMLS #10287.



