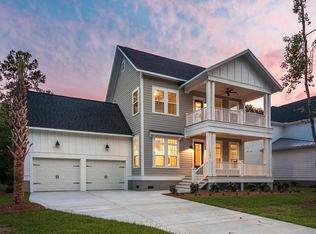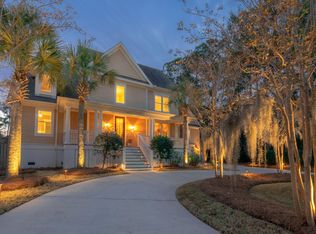This immaculate, five bedroom, semi-custom home sits in a Gated Waterfront Community that accesses a neighborhood community dock. Upon entering this home you are greeted with high ceilings and beautiful laminate wood flooring, which run throughout the entire first floor as well as second floor minus the bedrooms. Off the entrance to the right is a dedicated Office with french doors and window transom, with smooth crown molding, tall wainscot trim and pocket windows allowing natural light in. The formal Dining room is accessible to the Gourmet Kitchen through the butlers pantry that gives access to the walk in pantry. The expansive great room greets you with Walls of windows that offer natural light to spill in throughout the space, raised hearth gas fireplace, canned lighting that joins the gourmet kitchen with copious cabinetry, stunning counters, tremendous storage, five-burner gas cooktop, beautiful subway tile backsplash, oversized island and a walk-in pantry with an designated eating area that overlooks the rear yard. The master bedroom is located on the first floor and back of the home with an additional seating area and features a stunning bathroom with dual vanities, walk-in tile shower and separate, separate soaking tub, and 2 huge walk-in closets that give access to the large laundry room on the first floor. Accessing the second floor you will be impressed with the additional living space. The oversized media area gives you the ability to keep downstairs formal and the second floor comfortable or vice versa. Upstairs you will find 4 large bedrooms on opposite sides and sit on the front of the home and are equipped with generous closet space. Two of the bedrooms share a jack and jill bathroom where each room has access to their own vanity. There is a Secondary Laundry room also located on the second floor for extra convenience. The rear outdoor entertaining areas include a large screened porch and a beautifully landscaped fenced in yard with additional patio for your outdoor activities. The home has a three car garage with additional built in loft storage giving you plenty of parking room.
This property is off market, which means it's not currently listed for sale or rent on Zillow. This may be different from what's available on other websites or public sources.

