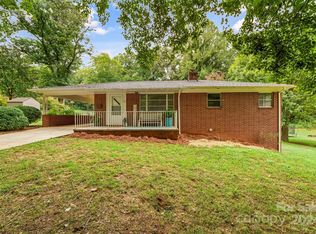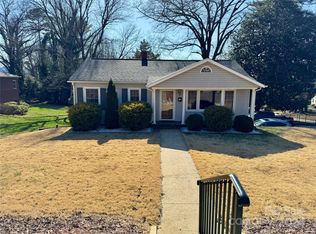Closed
$357,000
105 Walton Rd, Morganton, NC 28655
4beds
1,937sqft
Single Family Residence
Built in 1951
0.7 Acres Lot
$-- Zestimate®
$184/sqft
$2,051 Estimated rent
Home value
Not available
Estimated sales range
Not available
$2,051/mo
Zestimate® history
Loading...
Owner options
Explore your selling options
What's special
PRICE REDUCTION!! MOTIVATED SELLERS!!
Close to downtown Morganton location. Walk to nearby shops and restaurants.
Charming, brick home with large yard has been thoughtfully updated.
New flooring, all main floor kitchen appliances are black stainless and new. Updated plumbing and electrical. New gutters and front porch columns and railings. Interior walls/ceilings repaired/replaced with shiplap/dry wall.
The full basement with a separate entrance has a 2nd kitchen, recreational/flex space as well as a bedroom and full bath.
Welcome home! Come see this one today!!
Fireplace is non-functional.
Zillow last checked: 8 hours ago
Listing updated: April 30, 2025 at 02:49pm
Listing Provided by:
Laura Faria realfaria20@gmail.com,
Keller Williams Unified
Bought with:
Dylan Stidham
Coldwell Banker Newton RE
Source: Canopy MLS as distributed by MLS GRID,MLS#: 4185858
Facts & features
Interior
Bedrooms & bathrooms
- Bedrooms: 4
- Bathrooms: 2
- Full bathrooms: 2
- Main level bedrooms: 3
Primary bedroom
- Level: Main
Bedroom s
- Level: Main
Bedroom s
- Level: Main
Bedroom s
- Level: Basement
Bathroom full
- Level: Main
Bathroom full
- Level: Basement
Other
- Level: Basement
Dining area
- Level: Main
Kitchen
- Level: Main
Living room
- Level: Main
Recreation room
- Level: Basement
Heating
- Heat Pump
Cooling
- Central Air
Appliances
- Included: Dishwasher, Disposal, Electric Range, Electric Water Heater, Exhaust Fan, Refrigerator
- Laundry: In Basement
Features
- Basement: Interior Entry,Partially Finished,Storage Space,Unfinished,Walk-Out Access,Walk-Up Access
- Fireplace features: Living Room
Interior area
- Total structure area: 1,070
- Total interior livable area: 1,937 sqft
- Finished area above ground: 1,070
- Finished area below ground: 867
Property
Parking
- Parking features: Driveway
- Has uncovered spaces: Yes
Features
- Levels: One
- Stories: 1
Lot
- Size: 0.70 Acres
Details
- Parcel number: 1793732772
- Zoning: res
- Special conditions: Standard
Construction
Type & style
- Home type: SingleFamily
- Property subtype: Single Family Residence
Materials
- Brick Full
- Roof: Shingle
Condition
- New construction: No
- Year built: 1951
Utilities & green energy
- Sewer: Public Sewer
- Water: City
Community & neighborhood
Location
- Region: Morganton
- Subdivision: none
Other
Other facts
- Listing terms: Cash,Conventional
- Road surface type: Asphalt, Paved
Price history
| Date | Event | Price |
|---|---|---|
| 4/30/2025 | Sold | $357,000-0.3%$184/sqft |
Source: | ||
| 3/7/2025 | Price change | $358,000-3.2%$185/sqft |
Source: | ||
| 2/18/2025 | Price change | $369,900-1.3%$191/sqft |
Source: | ||
| 11/22/2024 | Price change | $374,900-3.9%$194/sqft |
Source: | ||
| 9/27/2024 | Listed for sale | $390,000+62.5%$201/sqft |
Source: | ||
Public tax history
| Year | Property taxes | Tax assessment |
|---|---|---|
| 2024 | $865 +0.6% | $146,288 +6.1% |
| 2023 | $860 -5.8% | $137,838 +15.2% |
| 2022 | $913 +0.7% | $119,603 |
Find assessor info on the county website
Neighborhood: 28655
Nearby schools
GreatSchools rating
- 4/10Forest Hill ElementaryGrades: PK-5Distance: 0.3 mi
- 4/10Walter R Johnson MiddleGrades: 6-8Distance: 3.2 mi
- 5/10Freedom HighGrades: 9-12Distance: 0.9 mi
Schools provided by the listing agent
- Elementary: Forest Hill
- Middle: Walter Johnson
- High: Freedom
Source: Canopy MLS as distributed by MLS GRID. This data may not be complete. We recommend contacting the local school district to confirm school assignments for this home.

Get pre-qualified for a loan
At Zillow Home Loans, we can pre-qualify you in as little as 5 minutes with no impact to your credit score.An equal housing lender. NMLS #10287.

