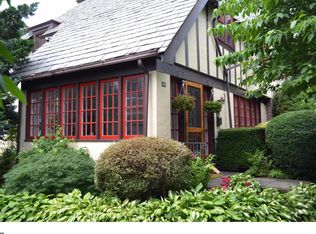Come and Enjoy this Bright, Charming and beautifully maintained spacious Twin home on a tree lined street in Lansdowne Borough. Conveniently located with two train stations in walking distance this 4 Bedroom 2.5 bath house has a lot of charm and character and much to offer the new home owner.Many updates throughout...you won't be disappointed. The covered front porch is inviting and surrounded by mature shrubbery making it a perfect place to sit and enjoy some quite time. Enter into the spacious Living Room with hardwood floors throughout the whole house,a wood burning fireplace, crown molding,freshly painted room and French doors that lead out to the covered front porch. Continue into the Dining Room with coat closet, crown molding,and an abundance of sun light that fills the whole first floor.From the Dining room enter into the expanded and new eat in kitchen(2015) with granite counter tops,subway tile back splash, soft close cabinetry,under cabinet electric outlets, brushed nickel Restoration Hardware accessories,recessed lighting, stainless steel appliances, plenty of storage, refinished hardwood floors(2018) and an extra pantry closet ! Off the kitchen is the Sun Room with refinished hardwood floors,lots of light.. a room with many uses, a play area,reading or work space.The Second floor has a hall linen closet and three bedrooms. The master bedroom has plantation shutters a nice size closet & new over head light. The hall full bathroom has been re-glazed and painted and has plantation shutters. The Third floor full bathroom has been tastefully updated with hardwood floors, new toilet,new sink and faucets and built-in shelving. The Fourth bedroom is large and bright, with new carpet and paint (2017) and an extra storage area that is a plus for the bedroom ! The Basement is completely finished with recessed lighting, Laundry area and powder room. Extra closet and storage space down here too! An outside exit leads to the back driveway and one car attached garage. New Flagstone and pointing on walkway (2017), Heater 2013, all newer windows , new kitchen, updated bathrooms,C/A on first floor and basement. This house is move in condition for you to enjoy and call home. Lansdowne offers many activities and events... something for everyone!
This property is off market, which means it's not currently listed for sale or rent on Zillow. This may be different from what's available on other websites or public sources.
