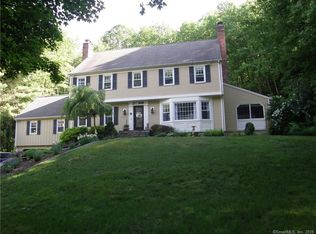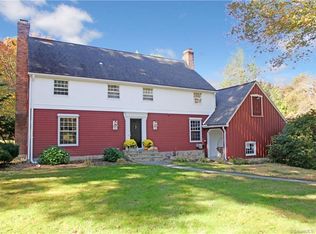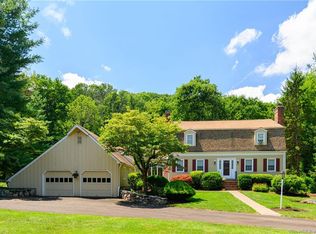Looking for something out of the ordinary? This sophisticated country estate is a game changer. A sanctuary set back in a park like clearing with sweeping lawns, stone walls, two bluestone terraces and gorgeous landscaping. A unique and dramatic single level open plan provides maximum flexibility for entertaining and year round comfort in vacation like setting. 4 bedrooms filled with delightful details, Updated kitchen has white shaker cabinets, cherry and granite countertops a large island and SS appliances. The bathrooms are all custom designed and have quartz countertops. There is a large home office with built in shelving and file cabinets, 3 car garage that is tricked out for wood workers shop and a large outdoor shed. A perfect country retreat that is minutes from restaurants, shopping, town center and Rt 84.
This property is off market, which means it's not currently listed for sale or rent on Zillow. This may be different from what's available on other websites or public sources.



