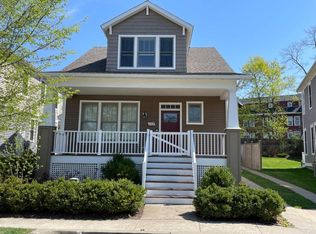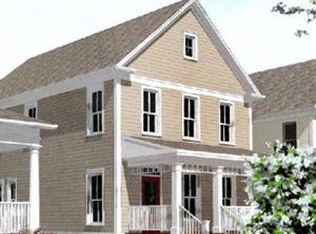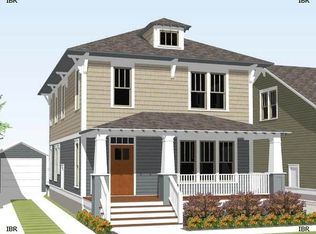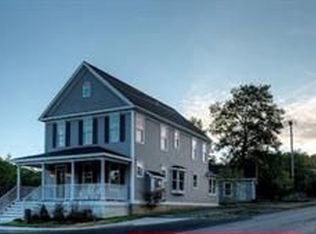Contemporary Craftsman style 3 bedroom, 2.5 bath home located within the Belle Sherman Cottages neighborhood. This 5 year old home is located on the edge of both Cornell and the city. Kitchen features hardwood floors, quality cabinets, center island, granite counters and tiled backsplash. Eat-in area with doors to back deck and beautifully landscaped, peaceful yard with custom stone patio. Master bedroom includes walk in closet and large bathroom with tiled shower. Pull down attic and 1.5 car garage with workshop area offer plenty of storage space. Adjacent to the East Hill Recreation Way.
This property is off market, which means it's not currently listed for sale or rent on Zillow. This may be different from what's available on other websites or public sources.



