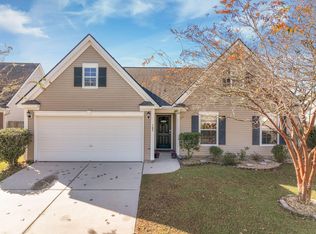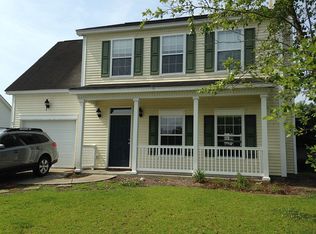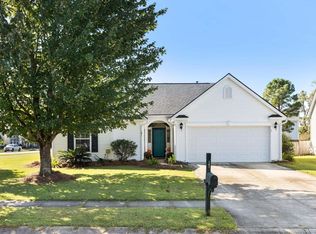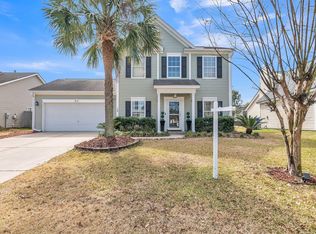New architectural shingle roof ($8500), new HVAC system ($5800), tank-less hot water heater, new stainless steel appliances, irrigation system, fenced yard, screen porch & patio area for grilling. This home features most of the living space on 1st floor. Kitchen w/tiled floors, bay window area for breakfast nook, kitchen overlooks dining room w/bay window, great room w/gas fireplace and built ins (both have vaulted ceilings) Large master with bay window/vaulted ceiling, tiled bathroom w/separate shower/garden tub/dual vanities/walk-in closet. Secondary bedroom downstairs w/ bath. Study w/french doors. Upstairs is large bedroom with full bathroom. Recessed lighting, surround sound, 2 car garage. Neighborhood pool @ the end of street, rec center, tennis, dog park, flooring w/accpt offr walking trails. 16 miles to beach. Flooring allowance is $4500 and includes downstairs office, foyer, dining room, family room and hallway with laminate and carpet for bedrooms. walking trails. 16 miles to beach. Flooring allowance is $4500 and includes downstairs office, foyer, dining room, family room and hallway with laminate and carpet for bedrooms. walking trails. 16 miles to beach. Flooring allowance is $4500 and includes downstairs office, foyer, dining room, family room and hallway with laminate and carpet for bedrooms. walking trails. 16 miles to beach. Flooring allowance is $4500 and includes downstairs office, foyer, dining room, family room and hallway with laminate and carpet for bedrooms. walking trails. 16 miles to beach. Flooring allowance is $4500 and includes downstairs office, foyer, dining room, family room and hallway with laminate and carpet for bedrooms. walking trails. 16 miles to beach. Flooring allowance is $4500 and includes downstairs office, foyer, dining room, family room and hallway with laminate and carpet for bedrooms. walking trails. 16 miles to beach. Flooring allowance is $4500 and includes downstairs office, foyer, dining room, family room and hallway with laminate and carpet for bedrooms. walking trails. 16 miles to beach. Flooring allowance is $4500 and includes downstairs office, foyer, dining room, family room and hallway with laminate and carpet for bedrooms. walking trails. 16 miles to beach. Flooring allowance is $4500 and includes downstairs office, foyer, dining room, family room and hallway with laminate and carpet for bedrooms. walking trails. 16 miles to beach. Flooring allowance is $4500 and includes downstairs office, foyer, dining room, family room and hallway with laminate and carpet for bedrooms. walking trails. 16 miles to beach. Flooring allowance is $4500 and includes downstairs office, foyer, dining room, family room and hallway with laminate and carpet for bedrooms. walking trails. 16 miles to beach. Flooring allowance is $4500 and includes downstairs office, foyer, dining room, family room and hallway with laminate and carpet for bedrooms. walking trails. 16 miles to beach. Flooring allowance is $4500 and includes downstairs office, foyer, dining room, family room and hallway with laminate and carpet for bedrooms. walking trails. 16 miles to beach. Flooring allowance is $4500 and includes downstairs office, foyer, dining room, family room and hallway with laminate and carpet for bedrooms. walking trails. 16 miles to beach. Flooring allowance is $4500 and includes downstairs office, foyer, dining room, family room and hallway with laminate and carpet for bedrooms. walking trails. 16 miles to beach. Flooring allowance is $4500 and includes downstairs office, foyer, dining room, family room and hallway with laminate and carpet for bedrooms. walking trails. 16 miles to beach. Flooring allowance is $4500 and includes downstairs office, foyer, dining room, family room and hallway with laminate and carpet for bedrooms. walking trails. 16 miles to beach. Flooring allowance is $4500 and includes downstairs office, foyer, d
This property is off market, which means it's not currently listed for sale or rent on Zillow. This may be different from what's available on other websites or public sources.



