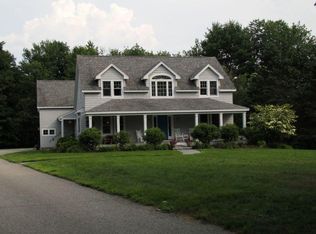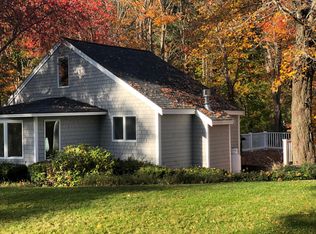Closed
Listed by:
Brett Mulvey,
Tate & Foss Sotheby's International Rlty 603-964-8028
Bought with: Tate & Foss Sotheby's International Rlty
$1,400,000
105 Wallis Road, Rye, NH 03870
4beds
2,528sqft
Single Family Residence
Built in 1953
0.42 Acres Lot
$1,429,500 Zestimate®
$554/sqft
$4,254 Estimated rent
Home value
$1,429,500
$1.33M - $1.54M
$4,254/mo
Zestimate® history
Loading...
Owner options
Explore your selling options
What's special
Set on idyllic Wallis Road, this home is a coastal retreat held within the same family since it was originally built in 1953. With three bedrooms and a private in-law suite, it sits on a lush, well-manicured lot and is just a short walk to the Oceanfront. The heart of the home is a breathtaking 35’ wide kitchen anchored by a 16' granite island inviting gatherings of all ages, family get togethers or a lively dinner party. Cathedral ceilings and a custom deep display shelf on the West end of the kitchen are a perfect showplace for art and sculpture. Natural light pours through every room, accentuated by the ocean’s refreshing cross-breeze of salt air. Step out onto the expansive two-tiered deck and you are surrounded by mature flowering trees, where bluebirds and bard owls create a serene soundtrack. You are sure to feel a sense of heritage as you move to the living room through its arched entryways. A jetted garden tub overlooking backyard views, original hardwood floors, and a classic wood-burning fireplace enhance the sense of understated luxury. Outdoor living is perfected with an outdoor shower and backyard gatherings under the stars. Every season reveals new beauty—from foggy nights with distant foghorns to vibrant fall colors and summer beach days. A rare offering on the Seacoast, blending tradition, elegance, and an effortless coastal lifestyle. Delayed showings begin at the Open House on Saturday, May 3rd from 11–1.
Zillow last checked: 8 hours ago
Listing updated: June 20, 2025 at 11:04am
Listed by:
Brett Mulvey,
Tate & Foss Sotheby's International Rlty 603-964-8028
Bought with:
Brett Mulvey
Tate & Foss Sotheby's International Rlty
Source: PrimeMLS,MLS#: 5038286
Facts & features
Interior
Bedrooms & bathrooms
- Bedrooms: 4
- Bathrooms: 3
- Full bathrooms: 1
- 3/4 bathrooms: 1
- 1/2 bathrooms: 1
Heating
- Oil, Baseboard
Cooling
- None
Features
- Basement: Finished,Walkout,Walk-Out Access
Interior area
- Total structure area: 3,140
- Total interior livable area: 2,528 sqft
- Finished area above ground: 2,204
- Finished area below ground: 324
Property
Parking
- Total spaces: 2
- Parking features: Paved, Garage, Attached
- Garage spaces: 2
Features
- Levels: Two
- Stories: 2
- Frontage length: Road frontage: 100
Lot
- Size: 0.42 Acres
- Features: Landscaped
Details
- Parcel number: RYEEM019B158
- Zoning description: GRES
Construction
Type & style
- Home type: SingleFamily
- Architectural style: Colonial
- Property subtype: Single Family Residence
Materials
- Timber Frame
- Foundation: Poured Concrete
- Roof: Asphalt Shingle
Condition
- New construction: No
- Year built: 1953
Utilities & green energy
- Electric: 200+ Amp Service
- Sewer: 1500+ Gallon, Private Sewer
- Utilities for property: Cable
Community & neighborhood
Location
- Region: Rye
Price history
| Date | Event | Price |
|---|---|---|
| 6/12/2025 | Sold | $1,400,000+8.1%$554/sqft |
Source: | ||
| 4/28/2025 | Listed for sale | $1,295,000+99.5%$512/sqft |
Source: | ||
| 10/23/2023 | Listing removed | -- |
Source: Zillow Rentals Report a problem | ||
| 10/6/2023 | Price change | $3,200-11.1%$1/sqft |
Source: Zillow Rentals Report a problem | ||
| 10/2/2023 | Price change | $3,600-5.3%$1/sqft |
Source: Zillow Rentals Report a problem | ||
Public tax history
| Year | Property taxes | Tax assessment |
|---|---|---|
| 2024 | $6,213 +7.8% | $717,400 |
| 2023 | $5,761 +15.1% | $717,400 |
| 2022 | $5,007 -6.2% | $717,400 +37.4% |
Find assessor info on the county website
Neighborhood: 03870
Nearby schools
GreatSchools rating
- 8/10Rye Elementary SchoolGrades: PK-4Distance: 0.8 mi
- 8/10Rye Junior High SchoolGrades: 5-8Distance: 1.7 mi
Schools provided by the listing agent
- Elementary: Rye Elementary School
- Middle: Rye Junior High School
- High: Portsmouth High School
- District: Greenland Sch District SAU #50
Source: PrimeMLS. This data may not be complete. We recommend contacting the local school district to confirm school assignments for this home.
Get a cash offer in 3 minutes
Find out how much your home could sell for in as little as 3 minutes with a no-obligation cash offer.
Estimated market value$1,429,500
Get a cash offer in 3 minutes
Find out how much your home could sell for in as little as 3 minutes with a no-obligation cash offer.
Estimated market value
$1,429,500

