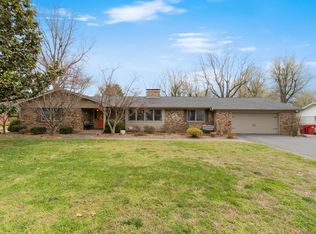Beautiful 3 bedroom, North end property offering a stunning kitchen with granite countertops, stainless appliances, and custom cabinetry. This home is great for entertaining family and friends in the large family rooms and dining area, as well as offering lots of natural lighting with all of the large windows. There is an additional room on the main level that is currently being utilized as a bedroom, but would be great as an office or for a variety uses to meet a family's needs. Other great highlights include: brand new roof in 2020, large oversized backyard that is beautifully landscaped, screened-in patio, storage for days, original hardwood flooring as well as new hardwood flooring throughout, and so much more! The large basement offers a large living area, as well as 3 additional rooms that would be great for many purposes!
This property is off market, which means it's not currently listed for sale or rent on Zillow. This may be different from what's available on other websites or public sources.
