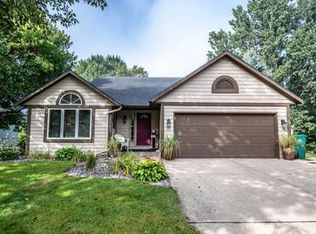Closed
$370,000
105 W Ridge Rd, Mayer, MN 55360
3beds
3,162sqft
Single Family Residence
Built in 1995
0.28 Acres Lot
$409,600 Zestimate®
$117/sqft
$2,924 Estimated rent
Home value
$409,600
$389,000 - $430,000
$2,924/mo
Zestimate® history
Loading...
Owner options
Explore your selling options
What's special
Welcome to this beautifully refreshed walk-out rambler where you will enjoy the ease of having all your amenities on one level! The main floor features all new LVP flooring with in-floor heat, a remodeled kitchen with Quartz countertops and stainless steel appliances and a living room and sunroom which both overlook the picturesque pond. The lower level features a large family room, a game room. oodles of storage space and your walk-out to the new patio and spacious yard with storage shed, perennial garden and easy access to West Ridge Park. See supplements for the full list of updates and additional information.
Zillow last checked: 8 hours ago
Listing updated: October 26, 2024 at 11:50pm
Listed by:
Karen Murray 612-599-7173,
Keller Williams Realty Integrity
Bought with:
Linda Splettstoeszer-Lindale RE Group
Edina Realty, Inc.
Cindy J Liska
Source: NorthstarMLS as distributed by MLS GRID,MLS#: 6425789
Facts & features
Interior
Bedrooms & bathrooms
- Bedrooms: 3
- Bathrooms: 3
- Full bathrooms: 1
- 3/4 bathrooms: 2
Bedroom 1
- Level: Main
- Area: 168 Square Feet
- Dimensions: 14x12
Bedroom 2
- Level: Main
- Area: 110 Square Feet
- Dimensions: 11x10
Bedroom 3
- Level: Lower
- Area: 168 Square Feet
- Dimensions: 14x12
Dining room
- Level: Main
- Area: 132 Square Feet
- Dimensions: 12x11
Family room
- Level: Lower
- Area: 272 Square Feet
- Dimensions: 17x16
Kitchen
- Level: Main
- Area: 256 Square Feet
- Dimensions: 16x16
Living room
- Level: Main
- Area: 216 Square Feet
- Dimensions: 18x12
Mud room
- Level: Main
- Area: 132 Square Feet
- Dimensions: 12x11
Office
- Level: Lower
- Area: 160 Square Feet
- Dimensions: 16x10
Sun room
- Level: Main
- Area: 121 Square Feet
- Dimensions: 11x11
Heating
- Forced Air
Cooling
- Central Air
Appliances
- Included: Dishwasher, Dryer, Gas Water Heater, Microwave, Range, Refrigerator, Washer, Water Softener Owned
Features
- Basement: Drain Tiled,Finished,Concrete,Partially Finished,Sump Pump,Walk-Out Access
- Number of fireplaces: 2
- Fireplace features: Family Room, Gas, Living Room
Interior area
- Total structure area: 3,162
- Total interior livable area: 3,162 sqft
- Finished area above ground: 1,581
- Finished area below ground: 1,081
Property
Parking
- Total spaces: 2
- Parking features: Attached, Concrete, Garage Door Opener
- Attached garage spaces: 2
- Has uncovered spaces: Yes
Accessibility
- Accessibility features: None
Features
- Levels: One
- Stories: 1
Lot
- Size: 0.28 Acres
- Dimensions: 48 x 55 x 148 x 70 x 150
Details
- Foundation area: 1581
- Parcel number: 506000130
- Zoning description: Residential-Single Family
Construction
Type & style
- Home type: SingleFamily
- Property subtype: Single Family Residence
Materials
- Metal Siding
- Roof: Asphalt
Condition
- Age of Property: 29
- New construction: No
- Year built: 1995
Utilities & green energy
- Electric: Circuit Breakers
- Gas: Natural Gas
- Sewer: City Sewer/Connected
- Water: City Water/Connected
Community & neighborhood
Location
- Region: Mayer
- Subdivision: Ridgewood Estates
HOA & financial
HOA
- Has HOA: No
Price history
| Date | Event | Price |
|---|---|---|
| 10/27/2023 | Sold | $370,000+5.7%$117/sqft |
Source: | ||
| 10/4/2023 | Pending sale | $349,900$111/sqft |
Source: | ||
| 9/7/2023 | Listed for sale | $349,900+9.3%$111/sqft |
Source: | ||
| 9/24/2021 | Sold | $320,000$101/sqft |
Source: | ||
Public tax history
| Year | Property taxes | Tax assessment |
|---|---|---|
| 2024 | $4,022 +0.5% | $371,900 +2% |
| 2023 | $4,002 +13.8% | $364,700 +5.4% |
| 2022 | $3,518 -12.1% | $345,900 +27.6% |
Find assessor info on the county website
Neighborhood: 55360
Nearby schools
GreatSchools rating
- 9/10Watertown-Mayer Elementary SchoolGrades: K-4Distance: 5.9 mi
- 8/10Watertown-Mayer Middle SchoolGrades: 5-8Distance: 6 mi
- 8/10Watertown Mayer High SchoolGrades: 9-12Distance: 6 mi

Get pre-qualified for a loan
At Zillow Home Loans, we can pre-qualify you in as little as 5 minutes with no impact to your credit score.An equal housing lender. NMLS #10287.
Sell for more on Zillow
Get a free Zillow Showcase℠ listing and you could sell for .
$409,600
2% more+ $8,192
With Zillow Showcase(estimated)
$417,792